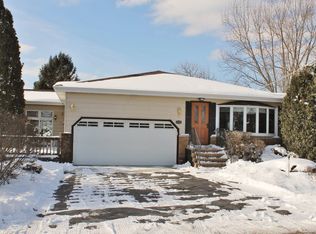Closed
$310,000
6007 Greenview Rd, Oakwood Hills, IL 60013
3beds
1,409sqft
Single Family Residence
Built in 1976
0.26 Acres Lot
$349,600 Zestimate®
$220/sqft
$2,419 Estimated rent
Home value
$349,600
$332,000 - $367,000
$2,419/mo
Zestimate® history
Loading...
Owner options
Explore your selling options
What's special
Fields of dreams come true with this custom home overlooking so much green space. You'll be sure to fall in love with this home's HUGE two-tiered deck and a great yard to entertain in. Kids and dogs alike will love the fantastic flat yard. Soccer? Bags? What is your idea of family fun? You'll be sure to have lots of it in this great yard! Inside, the home offers a spacious kitchen with over-sized breakfast bar area - perfect to set lots of food out over the holidays or that great 4th of July party you'll want to throw. Kitchen opens to the generous dining room area for excellent entertaining flow. You'll appreciate the 2 fireplaces in the home during the winter months. Enjoy one from the main level and the other from the finished basement. Basement also boasts a full BA. Water rights to Silver Lake, so come enjoy the beach like this family has over the years. Upstairs sliding glass doors new in 2022.
Zillow last checked: 8 hours ago
Listing updated: September 30, 2023 at 09:14am
Listing courtesy of:
Tracy Stella 224-426-4651,
Stellar Results Realty
Bought with:
Anna Chlastawa
Chicagoland Brokers Inc.
Source: MRED as distributed by MLS GRID,MLS#: 11831284
Facts & features
Interior
Bedrooms & bathrooms
- Bedrooms: 3
- Bathrooms: 2
- Full bathrooms: 2
Primary bedroom
- Features: Flooring (Carpet)
- Level: Second
- Area: 192 Square Feet
- Dimensions: 12X16
Bedroom 2
- Features: Flooring (Carpet)
- Level: Second
- Area: 132 Square Feet
- Dimensions: 11X12
Bedroom 3
- Features: Flooring (Carpet)
- Level: Second
- Area: 132 Square Feet
- Dimensions: 11X12
Dining room
- Features: Flooring (Carpet), Window Treatments (Blinds)
- Level: Main
- Area: 168 Square Feet
- Dimensions: 12X14
Family room
- Features: Flooring (Carpet)
- Level: Basement
- Area: 361 Square Feet
- Dimensions: 19X19
Foyer
- Features: Flooring (Vinyl)
- Level: Main
- Area: 45 Square Feet
- Dimensions: 5X9
Kitchen
- Features: Kitchen (Eating Area-Breakfast Bar, Island), Flooring (Vinyl), Window Treatments (Blinds)
- Level: Main
- Area: 168 Square Feet
- Dimensions: 12X14
Laundry
- Features: Flooring (Vinyl)
- Level: Basement
- Area: 40 Square Feet
- Dimensions: 5X8
Living room
- Features: Flooring (Carpet), Window Treatments (Blinds)
- Level: Main
- Area: 216 Square Feet
- Dimensions: 12X18
Heating
- Natural Gas, Forced Air
Cooling
- Central Air
Appliances
- Included: Range, Microwave, Dishwasher, Refrigerator, Washer, Dryer, Water Softener Owned, Humidifier
Features
- Basement: Finished,Partial
- Number of fireplaces: 2
- Fireplace features: Family Room, Living Room
Interior area
- Total structure area: 684
- Total interior livable area: 1,409 sqft
- Finished area below ground: 684
Property
Parking
- Total spaces: 2
- Parking features: On Site, Garage Owned, Attached, Garage
- Attached garage spaces: 2
Accessibility
- Accessibility features: No Disability Access
Features
- Stories: 2
Lot
- Size: 0.26 Acres
- Dimensions: 125 X 90 X 125 X 90.1
- Features: Backs to Open Grnd
Details
- Parcel number: 1436352018
- Special conditions: None
- Other equipment: Water-Softener Owned, Sump Pump
Construction
Type & style
- Home type: SingleFamily
- Property subtype: Single Family Residence
Materials
- Cedar
Condition
- New construction: No
- Year built: 1976
Utilities & green energy
- Sewer: Septic Tank
- Water: Well
Community & neighborhood
Community
- Community features: Lake, Water Rights
Location
- Region: Oakwood Hills
Other
Other facts
- Has irrigation water rights: Yes
- Listing terms: Conventional
- Ownership: Fee Simple
Price history
| Date | Event | Price |
|---|---|---|
| 9/29/2023 | Sold | $310,000-1.6%$220/sqft |
Source: | ||
| 8/21/2023 | Contingent | $315,000$224/sqft |
Source: | ||
| 8/17/2023 | Listed for sale | $315,000$224/sqft |
Source: | ||
Public tax history
| Year | Property taxes | Tax assessment |
|---|---|---|
| 2024 | $6,338 +16.1% | $82,448 +11.5% |
| 2023 | $5,459 -21.2% | $73,938 -11% |
| 2022 | $6,926 +6.6% | $83,066 +6.7% |
Find assessor info on the county website
Neighborhood: 60013
Nearby schools
GreatSchools rating
- 5/10Prairie Grove Junior High SchoolGrades: 5-8Distance: 1.2 mi
- 9/10Prairie Ridge High SchoolGrades: 9-12Distance: 3.7 mi
- 9/10Prairie Grove Elementary SchoolGrades: PK-4Distance: 1.2 mi
Schools provided by the listing agent
- Elementary: Prairie Grove Elementary School
- Middle: Prairie Grove Junior High School
- High: Prairie Ridge High School
- District: 46
Source: MRED as distributed by MLS GRID. This data may not be complete. We recommend contacting the local school district to confirm school assignments for this home.
Get a cash offer in 3 minutes
Find out how much your home could sell for in as little as 3 minutes with a no-obligation cash offer.
Estimated market value$349,600
Get a cash offer in 3 minutes
Find out how much your home could sell for in as little as 3 minutes with a no-obligation cash offer.
Estimated market value
$349,600
