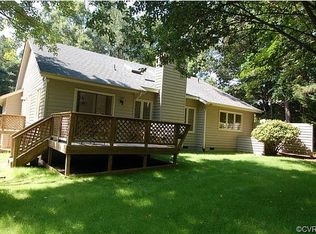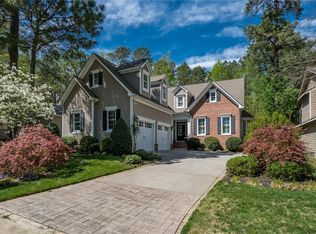Sold for $865,000
$865,000
6007 Country Walk Rd, Midlothian, VA 23112
5beds
4,448sqft
Single Family Residence
Built in 1989
1.04 Acres Lot
$881,700 Zestimate®
$194/sqft
$4,362 Estimated rent
Home value
$881,700
$820,000 - $943,000
$4,362/mo
Zestimate® history
Loading...
Owner options
Explore your selling options
What's special
Stunning home located in the heart of Woodlake, offering a truly unique living experience. Nestled on a private lot in the neighborhood, this property features a direct walking path to the lake and a private saltwater pool oasis. No one can build on the lot across the street, ensuring long-term privacy and peaceful surroundings.
Enjoy two private balconies overlooking the gorgeous saltwater pool area, a covered inset patio, a grill area with a serving station, and a huge pool house. Perfect for entertaining or relaxing in your personal paradise. Recent upgrades to the saltwater pool include a new pump, new Dolphin cleaner, and a new pool cover—all within the past year.
This home boasts 5 bedrooms and 4.5 baths, including dual primary bedrooms. All rooms are generously sized with huge closets, plus there are two extra bonus flex rooms with closets that could be additional bedrooms!
The newly renovated kitchen and baths feature granite countertops, custom cabinets, and beautiful tile work, ensuring a modern and luxurious feel throughout. The family room offers a cozy beamed ceiling, a stone fireplace, and exquisite trims. The heated garage includes a full pool room and a 30x16 game room with a separate balcony. The setup features both an attached 2-car garage and a detached 2-car garage, offering plenty of space and flexibility.
The front fountain has also been updated with a new pump and new outlet, and now operates easily with a simple flip of the front switch.
Detached heated pool house with full bath & kitchenette is 1,170 sqft that is not included in the total sqft of main house. Combined, the total living space exceeds 5,500 sqft, making it one of the largest homes in Woodlake!
Zillow last checked: 8 hours ago
Listing updated: January 29, 2026 at 07:05am
Listed by:
Tamara Totman info@hogangrp.com,
The Hogan Group Real Estate
Bought with:
Jennifer Hass, 0225235155
Providence Hill Real Estate
Source: CVRMLS,MLS#: 2507654 Originating MLS: Central Virginia Regional MLS
Originating MLS: Central Virginia Regional MLS
Facts & features
Interior
Bedrooms & bathrooms
- Bedrooms: 5
- Bathrooms: 5
- Full bathrooms: 4
- 1/2 bathrooms: 1
Primary bedroom
- Description: Hardwood, custom trim, huge walking closet
- Level: First
- Dimensions: 15.4 x 17.5
Primary bedroom
- Description: L shaped with cascading stair, balcony over pool
- Level: Second
- Dimensions: 14.6 x 18.8
Bedroom 3
- Level: Second
- Dimensions: 13.8 x 13.2
Bedroom 4
- Level: Second
- Dimensions: 14.5 x 13.2
Bedroom 5
- Level: Second
- Dimensions: 13.6 x 20.7
Additional room
- Description: LBP exercise room, conditioned storage
- Level: Third
- Dimensions: 14.0 x 15.9
Additional room
- Description: Primary bedroom 2 sitting area
- Level: Second
- Dimensions: 11.8 x 15.9
Dining room
- Description: HW, crown, wainscoting, chair rail
- Level: First
- Dimensions: 15.2 x 14.0
Family room
- Description: Beamed ceiling, custom crown molding, stone FP
- Level: First
- Dimensions: 13.3 x 23.3
Foyer
- Description: 3 story with floating staircase on 3rd floor
- Level: First
- Dimensions: 10.10 x 14.0
Other
- Description: Tub & Shower
- Level: First
Other
- Description: Tub & Shower
- Level: Second
Half bath
- Level: First
Kitchen
- Description: New black granite, soft close cabinets and drawers
- Level: First
- Dimensions: 19.7 x 11.8
Living room
- Description: Hardwood, cozy, crown molding
- Level: First
- Dimensions: 14.1 x 14.0
Office
- Description: Office, LVP, fan, large closet, 6th
- Level: Third
- Dimensions: 14.7 x 15.9
Sitting room
- Description: Hardwood, 6 windows, covered porch access
- Level: First
- Dimensions: 12.1 x 12.6
Heating
- Electric, Zoned
Cooling
- Zoned, Attic Fan
Appliances
- Included: Dryer, Dishwasher, Exhaust Fan, Electric Cooking, Electric Water Heater, Disposal, Ice Maker, Microwave, Oven, Refrigerator, Smooth Cooktop, Stove, Washer
Features
- Beamed Ceilings, Bookcases, Built-in Features, Balcony, Bedroom on Main Level, Breakfast Area, Tray Ceiling(s), Ceiling Fan(s), Dining Area, Separate/Formal Dining Room, Eat-in Kitchen, Granite Counters, High Ceilings, Jetted Tub, Kitchen Island, Loft, Bath in Primary Bedroom, Main Level Primary, Pantry, Recessed Lighting, Walk-In Closet(s)
- Flooring: Ceramic Tile, Partially Carpeted, Tile, Wood
- Doors: Insulated Doors
- Windows: Screens
- Has basement: No
- Attic: None
- Has fireplace: No
Interior area
- Total interior livable area: 4,448 sqft
- Finished area above ground: 4,448
- Finished area below ground: 0
Property
Parking
- Total spaces: 4
- Parking features: Attached, Driveway, Detached, Garage, Oversized, Paved, On Street, Boat, RV Access/Parking
- Attached garage spaces: 4
- Has uncovered spaces: Yes
Features
- Levels: Two
- Stories: 2
- Patio & porch: Balcony, Front Porch, Deck, Porch
- Exterior features: Awning(s), Deck, Sprinkler/Irrigation, Lighting, Porch, Storage, Gas Grill, Paved Driveway
- Pool features: In Ground, Pool, Vinyl
- Has spa: Yes
- Fencing: Back Yard,Fenced,Partial
- Waterfront features: Walk to Water
Lot
- Size: 1.04 Acres
Details
- Additional structures: Guest House, Pool House
- Parcel number: 722675232500000
- Zoning description: R9
Construction
Type & style
- Home type: SingleFamily
- Architectural style: Custom,Two Story
- Property subtype: Single Family Residence
Materials
- Brick, Drywall
- Roof: Asphalt
Condition
- Resale
- New construction: No
- Year built: 1989
Utilities & green energy
- Electric: Generator Hookup
- Sewer: Public Sewer
- Water: Public
Community & neighborhood
Security
- Security features: Smoke Detector(s)
Community
- Community features: Basketball Court, Boat Facilities, Common Grounds/Area, Clubhouse, Community Pool, Dock, Home Owners Association, Lake, Playground, Pond, Sports Field, Tennis Court(s), Trails/Paths, Park
Location
- Region: Midlothian
- Subdivision: Woodlake
HOA & financial
HOA
- Has HOA: Yes
- HOA fee: $277 quarterly
- Amenities included: Landscaping, Management
- Services included: Common Areas, Pool(s), Recreation Facilities
Other
Other facts
- Ownership: Individuals
- Ownership type: Sole Proprietor
Price history
| Date | Event | Price |
|---|---|---|
| 5/7/2025 | Sold | $865,000+0.7%$194/sqft |
Source: | ||
| 4/19/2025 | Pending sale | $859,000$193/sqft |
Source: | ||
| 4/16/2025 | Listed for sale | $859,000-2.4%$193/sqft |
Source: | ||
| 6/29/2023 | Sold | $880,000-1.1%$198/sqft |
Source: | ||
| 6/1/2023 | Pending sale | $890,000$200/sqft |
Source: | ||
Public tax history
| Year | Property taxes | Tax assessment |
|---|---|---|
| 2025 | $6,945 +2.4% | $780,300 +3.6% |
| 2024 | $6,782 +22% | $753,500 +23.4% |
| 2023 | $5,558 +5.2% | $610,800 +6.4% |
Find assessor info on the county website
Neighborhood: 23112
Nearby schools
GreatSchools rating
- 5/10Clover Hill Elementary SchoolGrades: PK-5Distance: 0.5 mi
- 6/10Tomahawk Creek Middle SchoolGrades: 6-8Distance: 3.6 mi
- 9/10Cosby High SchoolGrades: 9-12Distance: 1.6 mi
Schools provided by the listing agent
- Elementary: Clover Hill
- Middle: Tomahawk Creek
- High: Cosby
Source: CVRMLS. This data may not be complete. We recommend contacting the local school district to confirm school assignments for this home.
Get a cash offer in 3 minutes
Find out how much your home could sell for in as little as 3 minutes with a no-obligation cash offer.
Estimated market value
$881,700

