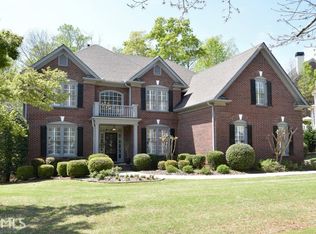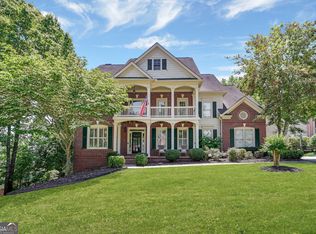Home is Back on Market - already successfully through Appraisal and Inspections. OUTSTANDING WINDERMERE HOME with finished terrace level and peaceful outdoor living space is waiting for you! Fantastic open floor plan and beautifully updated! Stunning kitchen with large island, granite countertops, huge walk-in pantry with view to spacious Family Room with fireplace and built-ins. Oversized Owner's retreat with updated bath features double vanity, vaulted ceilings, whirlpool tub, and gorgeous cabinetry plus huge CUSTOM closet! Spacious secondary bedrooms including bedroom and full bath on main level too! Separate Living Room/Office, Dining Room plus Butler's Pantry. Finished Terrace Level with INCREDIBLE home theater, bar with granite countertops, full bath, exercise room and an abundance of entertaining space. Outdoor living at its finest with deck (with composite decking!) overlooking private, fenced backyard w/firepit...over a 1/2 acre! Property goes well beyond the fence line. Beautifully landscaped with irrigation system in both front and back yards. 3 sides brick. Heavy trim. Award winning schools and fabulous Windermere amenities. A must see! Get up to $2000 in closing costs with preferred lender.
This property is off market, which means it's not currently listed for sale or rent on Zillow. This may be different from what's available on other websites or public sources.

