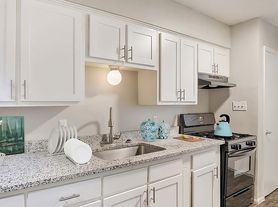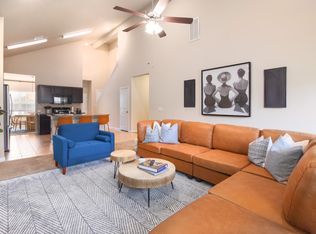**Remodeled 3-Bed, 3-Bath Home in Gaston Park Minutes from Mueller** Discover the perfect balance of style, comfort, and convenience in this beautifully remodeled 3-bedroom, 3-bath home located in the highly sought-after Gaston Park neighborhood. Just minutes from the vibrant Mueller district, this property offers the best of Austin living modern interiors, an inviting backyard retreat, and proximity to some of the city's top dining, shopping, and green spaces. Step inside to find a bright, open floorplan designed for both relaxing and entertaining. The spacious living area features updated flooring, fresh paint, and abundant natural light flowing through large windows. The remodeled kitchen boasts sleek cabinetry, quartz countertops, stainless steel appliances, and a generous island that doubles as a breakfast bar. Each bedroom offers privacy and comfort, with two featuring ensuite baths perfect for friends, roommates, or guests. All bathrooms have been tastefully updated with contemporary fixtures, stylish tilework, and high-quality finishes. Out back, enjoy your own private oasis. The fully fenced backyard features a cozy firepit area, perfect for hosting friends or unwinding after a long day. There's also ample space for gardening, pets, or outdoor dining. **Features
-3 spacious bedrooms, 3 updated bathrooms -Open-concept living, dining, and kitchen area -Fully remodeled with modern, high-end finishes -Stainless steel appliances and quartz countertops -Primary suite with walk-in closet and spa-like bathroom -Private fenced backyard with firepit and seating area -Ample storage throughout the home -Driveway parking plus street parking available -Conveniently located near Mueller's parks, trails, H-E-B, restaurants, and entertainment This home is perfect for anyone looking to enjoy a stylish, move-in-ready property in a prime Austin location.
House for rent
$3,500/mo
6007 Belfast Dr, Austin, TX 78723
3beds
2,105sqft
Price may not include required fees and charges.
Singlefamily
Available now
Cats, dogs OK
Ceiling fan
Hookups laundry
3 Garage spaces parking
Fireplace
What's special
Modern interiorsStylish tileworkContemporary fixturesHigh-quality finishesFresh paintPrivate oasisCozy firepit area
- 59 days |
- -- |
- -- |
Travel times
Looking to buy when your lease ends?
Consider a first-time homebuyer savings account designed to grow your down payment with up to a 6% match & 3.83% APY.
Facts & features
Interior
Bedrooms & bathrooms
- Bedrooms: 3
- Bathrooms: 3
- Full bathrooms: 3
Heating
- Fireplace
Cooling
- Ceiling Fan
Appliances
- Included: Oven, WD Hookup
- Laundry: Hookups, Inside, Washer Hookup
Features
- 2 Primary Baths, 2 Primary Suites, Ceiling Fan(s), Chandelier, Double Vanity, Eat-in Kitchen, Kitchen Island, No Interior Steps, Open Floorplan, Pantry, Primary Bedroom on Main, Quartz Counters, Recessed Lighting, WD Hookup, Walk-In Closet(s), Washer Hookup
- Flooring: Laminate
- Has fireplace: Yes
Interior area
- Total interior livable area: 2,105 sqft
Property
Parking
- Total spaces: 3
- Parking features: Garage, Covered
- Has garage: Yes
- Details: Contact manager
Features
- Stories: 1
- Exterior features: Contact manager
Details
- Parcel number: 225578
Construction
Type & style
- Home type: SingleFamily
- Property subtype: SingleFamily
Condition
- Year built: 1957
Community & HOA
Location
- Region: Austin
Financial & listing details
- Lease term: 12 Months
Price history
| Date | Event | Price |
|---|---|---|
| 10/10/2025 | Price change | $3,500-5.4%$2/sqft |
Source: Unlock MLS #4673241 | ||
| 9/27/2025 | Price change | $3,700-3.9%$2/sqft |
Source: Unlock MLS #4673241 | ||
| 9/26/2025 | Price change | $3,850-2.5%$2/sqft |
Source: Unlock MLS #4673241 | ||
| 8/28/2025 | Price change | $3,950-1.3%$2/sqft |
Source: Unlock MLS #4673241 | ||
| 8/12/2025 | Listed for rent | $4,000$2/sqft |
Source: Unlock MLS #4673241 | ||

