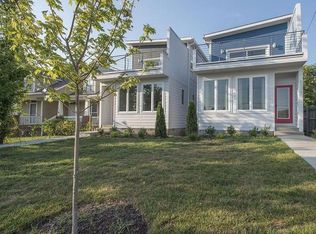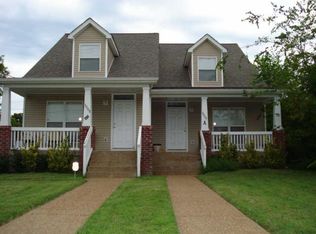Closed
$620,000
6006B Morrow Rd, Nashville, TN 37209
3beds
2,054sqft
Horizontal Property Regime - Detached, Residential
Built in 2016
871.2 Square Feet Lot
$617,800 Zestimate®
$302/sqft
$3,435 Estimated rent
Home value
$617,800
$587,000 - $649,000
$3,435/mo
Zestimate® history
Loading...
Owner options
Explore your selling options
What's special
Modern 3BR/3.5BA home in The Nations with 2,045 sq. ft. of open, airy living filled with abundant natural light. Main level features a spacious guest suite with walk-in closet and en suite bath, along with seamless living and dining areas accented by hardwoods throughout. Upstairs offers a generous primary suite with walk-in closet and large bath, plus an additional bedroom and bathroom and a large bonus room opening to a Trex deck overlooking West Park. Recent upgrades include a fully turfed backyard, encapsulated crawlspace, custom window treatments, all new light fixtures, new hardwoods in all bedrooms and fresh interior paint. Full list of upgrades in MLS attachments. Walkable to neighborhood favorites including 51st Deli, Frothy Monkey, Midnight Oil, Stay Golden, Red Bicycle & Bringles BBQ. You do not want to miss this one!
Zillow last checked: 8 hours ago
Listing updated: September 30, 2025 at 02:33pm
Listing Provided by:
Kara McCormick 518-542-0620,
Compass RE
Bought with:
Bridget Garske, 377479
Corcoran Reverie
Source: RealTracs MLS as distributed by MLS GRID,MLS#: 2976404
Facts & features
Interior
Bedrooms & bathrooms
- Bedrooms: 3
- Bathrooms: 4
- Full bathrooms: 3
- 1/2 bathrooms: 1
- Main level bedrooms: 1
Heating
- Central
Cooling
- Central Air
Appliances
- Included: Electric Oven, Gas Range, Dishwasher, Microwave, Refrigerator, Stainless Steel Appliance(s)
Features
- Ceiling Fan(s), Open Floorplan, Walk-In Closet(s), Kitchen Island
- Flooring: Wood, Tile
- Basement: Crawl Space
- Has fireplace: No
Interior area
- Total structure area: 2,054
- Total interior livable area: 2,054 sqft
- Finished area above ground: 2,054
Property
Parking
- Total spaces: 4
- Parking features: Detached, Driveway
- Garage spaces: 2
- Uncovered spaces: 2
Features
- Levels: Two
- Stories: 2
- Patio & porch: Porch, Covered
- Exterior features: Balcony
- Fencing: Back Yard
Lot
- Size: 871.20 sqft
- Features: Level
- Topography: Level
Details
- Parcel number: 091060R00200CO
- Special conditions: Standard
Construction
Type & style
- Home type: SingleFamily
- Property subtype: Horizontal Property Regime - Detached, Residential
Materials
- Frame
- Roof: Asphalt
Condition
- New construction: No
- Year built: 2016
Utilities & green energy
- Sewer: Public Sewer
- Water: Public
- Utilities for property: Water Available
Community & neighborhood
Security
- Security features: Smoke Detector(s)
Location
- Region: Nashville
- Subdivision: The Nations
Price history
| Date | Event | Price |
|---|---|---|
| 9/29/2025 | Sold | $620,000-0.8%$302/sqft |
Source: | ||
| 8/23/2025 | Contingent | $624,900$304/sqft |
Source: | ||
| 8/21/2025 | Listed for sale | $624,900$304/sqft |
Source: | ||
| 2/28/2021 | Listing removed | -- |
Source: Owner Report a problem | ||
| 7/23/2020 | Listing removed | $2,700$1/sqft |
Source: Owner Report a problem | ||
Public tax history
| Year | Property taxes | Tax assessment |
|---|---|---|
| 2024 | $3,662 | $112,550 |
| 2023 | $3,662 | $112,550 |
| 2022 | $3,662 -1% | $112,550 |
Find assessor info on the county website
Neighborhood: The Nations
Nearby schools
GreatSchools rating
- 3/10Cockrill Elementary SchoolGrades: PK-5Distance: 1.1 mi
- 4/10Mckissack Middle SchoolGrades: 6-8Distance: 1.7 mi
- 4/10Pearl Cohn Magnet High SchoolGrades: 9-12Distance: 2.6 mi
Schools provided by the listing agent
- Elementary: Cockrill Elementary
- Middle: Moses McKissack Middle
- High: Pearl Cohn Magnet High School
Source: RealTracs MLS as distributed by MLS GRID. This data may not be complete. We recommend contacting the local school district to confirm school assignments for this home.
Get a cash offer in 3 minutes
Find out how much your home could sell for in as little as 3 minutes with a no-obligation cash offer.
Estimated market value$617,800
Get a cash offer in 3 minutes
Find out how much your home could sell for in as little as 3 minutes with a no-obligation cash offer.
Estimated market value
$617,800

