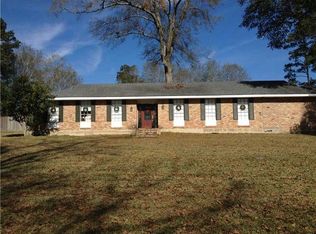Closed
Price Unknown
60067 Mount Pleasant Rd, Bogalusa, LA 70427
3beds
2,192sqft
Single Family Residence
Built in 1973
2 Acres Lot
$199,400 Zestimate®
$--/sqft
$1,589 Estimated rent
Home value
$199,400
Estimated sales range
Not available
$1,589/mo
Zestimate® history
Loading...
Owner options
Explore your selling options
What's special
This is a succession property and priced well BELOW APPRAISAL, as sellers are motivated to sell!!! This charming brick home sits high up on a 2 acre corner lot with a spacious front & back yard, inground pool, 2 car carport and lots of room for making wonderful new memories! The large sloping front yard is the perfect playground for those with a love of gardening and gorgeous greenery. It features 3 bedrooms and 2 bath (one equipped with a walk-in tub), capacious living area with a cozy wood-burning fireplace, laundry room and a bonus room that could be used for crafting, a quiet study, office area, additional storage, etc ... The closed in rear porch is a plus for enjoying a cold iced tea, warm cup of coffee, a good book or just the peaceful outdoors, with a perfect view of the pool area. There is also an additional septic that is not currently in use, but could be if needed as there was once a mobile home situated on the property to the left of the driveway. Public water, but there is a well too. Lots of character & located outside city limits. Roof & central a/c both replaced in 2020.
Zillow last checked: 8 hours ago
Listing updated: April 30, 2025 at 07:03am
Listed by:
Tonya Foil-Goings 985-630-5059,
Goings Group Real Estate Services, Inc.
Bought with:
Katie Busby
Katie Busby Real Estate Firm LLC
Source: GSREIN,MLS#: 2443668
Facts & features
Interior
Bedrooms & bathrooms
- Bedrooms: 3
- Bathrooms: 2
- Full bathrooms: 2
Primary bedroom
- Description: Flooring: Carpet
- Level: Lower
- Dimensions: 13.20 X 14.40
Bedroom
- Description: Flooring: Carpet
- Level: Lower
- Dimensions: 14.70 X 13.60
Bedroom
- Description: Flooring: Laminate,Simulated Wood
- Level: Lower
- Dimensions: 14.70 X 14.00
Primary bathroom
- Description: Flooring: Tile
- Level: Lower
- Dimensions: 8.50 X 6.10
Bathroom
- Description: Flooring: Tile
- Level: Lower
- Dimensions: 6.80 X 8.20
Dining room
- Description: Flooring: Laminate,Simulated Wood
- Level: Lower
- Dimensions: 11.70 X 15.90
Kitchen
- Description: Flooring: Laminate,Simulated Wood
- Level: Lower
- Dimensions: 10.10 X 11.70
Laundry
- Description: Flooring: Laminate,Simulated Wood
- Level: Lower
- Dimensions: 9.60 X 11.60
Living room
- Description: Flooring: Laminate,Simulated Wood
- Level: Lower
- Dimensions: 21.40 X 20.60
Office
- Description: Flooring: Laminate,Simulated Wood
- Level: Lower
- Dimensions: 10.10 X 11.50
Heating
- Gas
Cooling
- Central Air
Appliances
- Included: Cooktop, Microwave, Oven
- Laundry: Washer Hookup, Dryer Hookup
Features
- Attic, Ceiling Fan(s), Handicap Access, Pantry, Pull Down Attic Stairs
- Attic: Pull Down Stairs
- Has fireplace: Yes
- Fireplace features: Wood Burning
Interior area
- Total structure area: 2,864
- Total interior livable area: 2,192 sqft
Property
Parking
- Parking features: Attached, Carport, Two Spaces
- Has carport: Yes
Accessibility
- Accessibility features: Accessibility Features
Features
- Levels: One
- Stories: 1
- Patio & porch: Concrete, Porch, Screened
- Exterior features: Enclosed Porch, Fence, Porch
- Pool features: In Ground
Lot
- Size: 2 Acres
- Dimensions: 112 x 746 x 574 x 198
- Features: 1 to 5 Acres, Outside City Limits
Details
- Additional structures: Other
- Parcel number: 0400040740
- Special conditions: None
Construction
Type & style
- Home type: SingleFamily
- Architectural style: Ranch
- Property subtype: Single Family Residence
Materials
- Brick
- Foundation: Slab
- Roof: Shingle
Condition
- Average Condition
- Year built: 1973
Utilities & green energy
- Sewer: Septic Tank
- Water: Public
Community & neighborhood
Location
- Region: Bogalusa
- Subdivision: Bogalusa
Price history
| Date | Event | Price |
|---|---|---|
| 4/29/2025 | Sold | -- |
Source: | ||
| 3/19/2025 | Contingent | $215,000$98/sqft |
Source: | ||
| 6/26/2024 | Listed for sale | $215,000$98/sqft |
Source: | ||
| 6/15/2024 | Contingent | $215,000$98/sqft |
Source: | ||
| 5/12/2024 | Listed for sale | $215,000-8.5%$98/sqft |
Source: | ||
Public tax history
Tax history is unavailable.
Neighborhood: 70427
Nearby schools
GreatSchools rating
- 5/10Enon Elementary SchoolGrades: PK-6Distance: 11.9 mi
- 4/10Varnado High SchoolGrades: 6-12Distance: 11 mi
Schools provided by the listing agent
- Elementary: Bogalusa
Source: GSREIN. This data may not be complete. We recommend contacting the local school district to confirm school assignments for this home.
