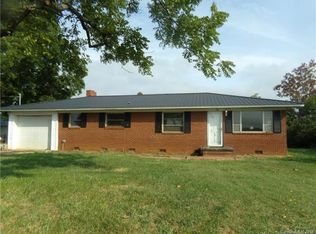Closed
$245,000
6006 White Store Rd, Marshville, NC 28103
3beds
1,104sqft
Manufactured Home
Built in 1998
0.9 Acres Lot
$246,700 Zestimate®
$222/sqft
$1,688 Estimated rent
Home value
$246,700
$232,000 - $264,000
$1,688/mo
Zestimate® history
Loading...
Owner options
Explore your selling options
What's special
Don't miss the opportunity to see this beautifully updated manufactured home, located on an "old home place site", that features great paved road frontage, large shade trees, view of the neighbors pond from the rear deck and a scenic farmland view from the front covered porch. The split bedroom plan affords privacy to the primary bedroom and ensuite bathroom. The other two bedrooms share easy access to the full hall bathroom. There is no wasted space in this open floor plan. The beautiful kitchen/dining area features lots of cabinets, granite counters, attractive back splash, SS appliances, a spacious island overlooking the living space and more!
Zillow last checked: 8 hours ago
Listing updated: August 01, 2025 at 12:27pm
Listing Provided by:
Linnett Burr ltfoard@shtc.net,
A & E Real Estate
Bought with:
Joshua Van Simmons
Keller Williams Ballantyne Area
Source: Canopy MLS as distributed by MLS GRID,MLS#: 4256474
Facts & features
Interior
Bedrooms & bathrooms
- Bedrooms: 3
- Bathrooms: 2
- Full bathrooms: 2
- Main level bedrooms: 3
Primary bedroom
- Level: Main
Bedroom s
- Level: Main
Bedroom s
- Level: Main
Bathroom full
- Level: Main
Bathroom full
- Level: Main
Dining area
- Level: Main
Kitchen
- Level: Main
Laundry
- Level: Main
Living room
- Level: Main
Heating
- Central, Electric
Cooling
- Central Air, Electric
Appliances
- Included: Electric Range, Microwave, Refrigerator
- Laundry: Electric Dryer Hookup, Laundry Room
Features
- Kitchen Island, Open Floorplan
- Has basement: No
Interior area
- Total structure area: 1,104
- Total interior livable area: 1,104 sqft
- Finished area above ground: 1,104
- Finished area below ground: 0
Property
Parking
- Parking features: Driveway
- Has uncovered spaces: Yes
Features
- Levels: One
- Stories: 1
Lot
- Size: 0.90 Acres
Details
- Parcel number: 03030004
- Zoning: AF8
- Special conditions: Standard
Construction
Type & style
- Home type: MobileManufactured
- Property subtype: Manufactured Home
Materials
- Vinyl
- Foundation: Crawl Space
Condition
- New construction: No
- Year built: 1998
Utilities & green energy
- Sewer: Septic Installed
- Water: Well
Community & neighborhood
Location
- Region: Marshville
- Subdivision: None
Other
Other facts
- Listing terms: Cash,Conventional
- Road surface type: Gravel, Paved
Price history
| Date | Event | Price |
|---|---|---|
| 8/1/2025 | Sold | $245,000+0%$222/sqft |
Source: | ||
| 6/6/2025 | Price change | $244,900-2%$222/sqft |
Source: | ||
| 5/14/2025 | Listed for sale | $249,900+4898%$226/sqft |
Source: | ||
| 2/16/1999 | Sold | $5,000$5/sqft |
Source: Public Record Report a problem | ||
Public tax history
| Year | Property taxes | Tax assessment |
|---|---|---|
| 2025 | $614 +82.1% | $126,100 +144.4% |
| 2024 | $337 +1.7% | $51,600 |
| 2023 | $332 | $51,600 |
Find assessor info on the county website
Neighborhood: 28103
Nearby schools
GreatSchools rating
- 7/10Union Elementary SchoolGrades: PK-5Distance: 7.4 mi
- 6/10East Union Middle SchoolGrades: 6-8Distance: 11.2 mi
- 4/10Forest Hills High SchoolGrades: 9-12Distance: 11.5 mi
Get a cash offer in 3 minutes
Find out how much your home could sell for in as little as 3 minutes with a no-obligation cash offer.
Estimated market value
$246,700
