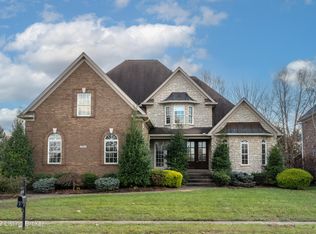Why settle on the ordinary when you can have an original, custom piece of work! ** This New England Styled Home with Copper Roof accents is truly exceptional and located on a culdesac situated on the 7th hole on Glen Oaks Golf Course yet has Privacy for your outdoor entertaining needs ** Stunning 2 Story Foyer with Arched Windows and Solid Wood Entry Door Greet and the Stunning View of the Great Room with the Wall of Windows and Coffered Ceiling will delight you ** Built in window seats with Storage align the row of windows...such a cozy place to lounge ** 2 Side Gas Fireplace along with Custom Built Ins and Moldings add Warmth ** 4" Walnut hardwood floors flow throughout the Main level ** 1st Floor Office or Formal Living Room is off foyer with double French Doors for added privacy ** Formal Dining Room has trayed ceiling with dentil moldings and chair rail ** Large, Sunny Kitchen has Maple Cabinets, Solid Surface Countertops, Stainless Appliances including a Gas Range, Prep Island, and Two Pantries ** Step down from the Kitchen to the Sunroom where you have Tiled Floors, More Gorgeous Windows accented with Shelving below the Transoms, and Access to the Back Patio. Currently used as a Casual dining space but could be Hearth Room, Art & Crafts Room, and so much more ** Powder Room has Furniture Style Vanity and Vessel Sink ** Large First floor bedroom with ensuite is perfect for guests or extended stay family ** Stairway is accented with wrought iron spindles and overlooks the Great Room ** Upstairs is the Luxurious Master Suite with Separate Sitting Room...don't forget to look at both ceilings because they are beautiful. Two Walk In Closets and a Spa Like Master Bath that features Dual Vanities with Maple Cabinetry, Whirlpool tub and a Tiled Walk In Shower that could accommodate a family...nice! ** Upstairs Laundry and Sink for added convenience ** 3 Additional Bedrooms (1 with en suite and the other shares Jack and Jill) complete the second floor ** Unfinshed Basement is Loaded with Potential and is Framed and Ready to go. Full Bath has been drywalled and has Shower/Tub insert. Estimated Cost to finish 1,000 sq ft is approx $16k to $20k depending on finishes ** Other BONUSES: Central VAC, Irrigation (metered separately), Circular Drive, Goalrilla Stays, Security System, Epoxy Floor in 3 Car Garage, Optional Full Service Glen Oaks Country Club, Neighborhood Fishing Pond, Playground, Walking Trails, and Award Winning Oldham County School System ** Prime Location in Walking Distance to the New YMCA, Norton Commons shops/restaurants and few miles to Kosair's Childrens Hospital, Brownsboro Crossing, and the Summit ** Simply a Special Place To Live
This property is off market, which means it's not currently listed for sale or rent on Zillow. This may be different from what's available on other websites or public sources.

