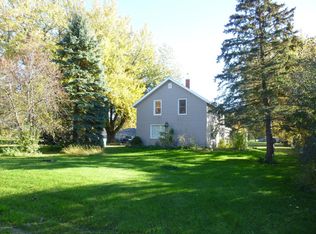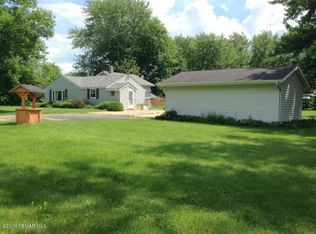Closed
$445,000
6006 Viola Rd NE, Rochester, MN 55906
4beds
2,796sqft
Single Family Residence
Built in 1917
4.3 Acres Lot
$441,300 Zestimate®
$159/sqft
$2,618 Estimated rent
Home value
$441,300
$419,000 - $463,000
$2,618/mo
Zestimate® history
Loading...
Owner options
Explore your selling options
What's special
If you're looking for a close-in acreage, this is it! This lovely four BR, three bath four square home offers the beauty and character of the early 1900's, and conveniences of modern living on over 4 acres. You'll find beatiful woodwork in the trim, crown moudling, and hardwood floors - upstairs and on the main level. The kitchen was recently updated and is functional for everyday living, and also beautiful. This home offers lots of opportunities, and so much extra space. The office area on the main level gives options for a den or library; the walk-up attic offers extra storage or future finishing for studio or play area; the walk-out basement offers access to the patio with a pizza oven and lovely views of the countryside. Outside you'll appreciate the 36 x 54 pole barn offering space for a variety of hobbies, workshop and animals. The property extends to the south with acres for gardening or additional pasture. There are pear and trees, and raspberry bushes on the property. Visit in person to appreciate this spacious home and peaceful countryside views. Recent updates/upgrades include: New septic – 2021
New furnace – 2021, New basement floor – 2021, Kitchen – 2021, Exterior paint – 2022, Underground well tank and wiring harness to pump – 2022 (pump has an expected life of 25 years), New A/C – 2023, New refrigerator – 2024, Driveway sealed - 2025
Zillow last checked: 8 hours ago
Listing updated: November 24, 2025 at 03:01pm
Listed by:
Trudi Westberg 507-990-3168,
Keller Williams Premier Realty
Bought with:
Justin Ashbaugh
Re/Max Results
Source: NorthstarMLS as distributed by MLS GRID,MLS#: 6771075
Facts & features
Interior
Bedrooms & bathrooms
- Bedrooms: 4
- Bathrooms: 3
- Full bathrooms: 1
- 3/4 bathrooms: 1
- 1/2 bathrooms: 1
Bedroom 1
- Level: Upper
Bedroom 2
- Level: Upper
Bedroom 3
- Level: Upper
Bedroom 4
- Level: Basement
Bathroom
- Level: Upper
Bathroom
- Level: Basement
Bathroom
- Level: Main
Dining room
- Level: Main
Family room
- Level: Basement
Kitchen
- Level: Main
Laundry
- Level: Basement
Living room
- Level: Main
Office
- Level: Main
Heating
- Forced Air
Cooling
- Central Air
Appliances
- Included: Dishwasher, Dryer, Range, Refrigerator, Washer
Features
- Basement: Block,Finished,Full,Tile Shower,Walk-Out Access
- Has fireplace: No
Interior area
- Total structure area: 2,796
- Total interior livable area: 2,796 sqft
- Finished area above ground: 1,680
- Finished area below ground: 840
Property
Parking
- Total spaces: 2
- Parking features: Detached, Asphalt, Garage Door Opener
- Garage spaces: 2
- Has uncovered spaces: Yes
- Details: Garage Dimensions (24x26)
Accessibility
- Accessibility features: Roll-In Shower
Features
- Levels: More Than 2 Stories
- Patio & porch: Front Porch, Patio
Lot
- Size: 4.30 Acres
- Dimensions: 4.3 acres
- Features: Many Trees
Details
- Additional structures: Chicken Coop/Barn, Pole Building, Workshop, Stable(s)
- Foundation area: 924
- Additional parcels included: 732322054647
- Parcel number: 732322054648
- Zoning description: Residential-Single Family
Construction
Type & style
- Home type: SingleFamily
- Property subtype: Single Family Residence
Materials
- Steel Siding, Frame
Condition
- Age of Property: 108
- New construction: No
- Year built: 1917
Utilities & green energy
- Electric: Circuit Breakers
- Gas: Propane
- Sewer: Private Sewer
- Water: Shared System, Well
Community & neighborhood
Location
- Region: Rochester
HOA & financial
HOA
- Has HOA: No
Price history
| Date | Event | Price |
|---|---|---|
| 11/21/2025 | Sold | $445,000-1.1%$159/sqft |
Source: | ||
| 11/1/2025 | Pending sale | $449,900$161/sqft |
Source: | ||
| 10/4/2025 | Price change | $449,900-4.1%$161/sqft |
Source: | ||
| 9/18/2025 | Price change | $469,000-1.3%$168/sqft |
Source: | ||
| 8/30/2025 | Price change | $475,000-0.8%$170/sqft |
Source: | ||
Public tax history
| Year | Property taxes | Tax assessment |
|---|---|---|
| 2025 | $3,370 +11.1% | $336,800 -1% |
| 2024 | $3,034 | $340,300 -1.9% |
| 2023 | -- | $347,000 +9.5% |
Find assessor info on the county website
Neighborhood: 55906
Nearby schools
GreatSchools rating
- 7/10Jefferson Elementary SchoolGrades: PK-5Distance: 5 mi
- 8/10Century Senior High SchoolGrades: 8-12Distance: 3.4 mi
- 4/10Kellogg Middle SchoolGrades: 6-8Distance: 5.1 mi
Schools provided by the listing agent
- Elementary: Jefferson
- Middle: Kellogg
- High: Century
Source: NorthstarMLS as distributed by MLS GRID. This data may not be complete. We recommend contacting the local school district to confirm school assignments for this home.
Get a cash offer in 3 minutes
Find out how much your home could sell for in as little as 3 minutes with a no-obligation cash offer.
Estimated market value$441,300
Get a cash offer in 3 minutes
Find out how much your home could sell for in as little as 3 minutes with a no-obligation cash offer.
Estimated market value
$441,300

