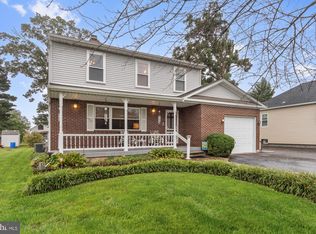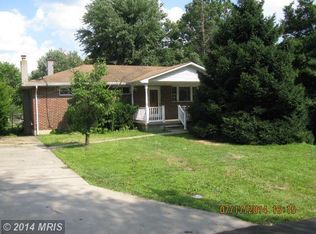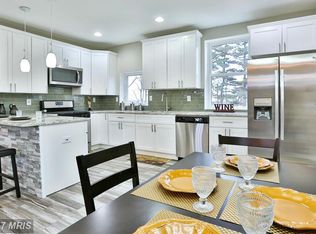Sold for $329,900 on 04/19/23
$329,900
6006 Shady Spring Ave, Rosedale, MD 21237
5beds
1,339sqft
Single Family Residence
Built in 1932
0.53 Acres Lot
$360,000 Zestimate®
$246/sqft
$3,041 Estimated rent
Home value
$360,000
$342,000 - $378,000
$3,041/mo
Zestimate® history
Loading...
Owner options
Explore your selling options
What's special
Welcome, Home! This 5 bed, 2 bath home was just remodeled and ready for its new owner. Open-concept living room with vaulted ceilings, recessed wall accents, and a spiral staircase. Looking down into the living room is a private loft area, perfect for an office or studio. Luxury vinyl flooring leads throughout the separate dining area in to fully remodeled kitchen. SS appliances, quartz countertops, and 36" cabinets finish out this gorgeous space. The main level primary bedroom is oversized, with an attached sitting area and new carpet. The fully finished basement has 3 bedrooms, another full bath, and a separate laundry room, including a washer/dryer. On the exterior, a beautiful brick front, vinyl siding, and a new roof. Huge multi-car driveway leads to a detached garage at the rear of your half-acre lot. Put this one on your list NOW!
Zillow last checked: 8 hours ago
Listing updated: June 26, 2025 at 08:07am
Listed by:
Dan Drechsler 410-916-2147,
Exit Results Realty
Bought with:
Leif Eric Colon, 677944
Smart Realty, LLC
Source: Bright MLS,MLS#: MDBC2061122
Facts & features
Interior
Bedrooms & bathrooms
- Bedrooms: 5
- Bathrooms: 2
- Full bathrooms: 2
- Main level bathrooms: 1
- Main level bedrooms: 2
Basement
- Area: 750
Heating
- Forced Air, Natural Gas
Cooling
- Central Air, Ceiling Fan(s), Electric
Appliances
- Included: Microwave, Dishwasher, Dryer, Refrigerator, Oven/Range - Gas, Stainless Steel Appliance(s), Washer, Water Heater, Gas Water Heater
- Laundry: Dryer In Unit, Washer In Unit, Lower Level, Laundry Room
Features
- Ceiling Fan(s), Combination Dining/Living, Dining Area, Entry Level Bedroom, Open Floorplan, Kitchen - Galley, Recessed Lighting, Spiral Staircase, Upgraded Countertops, Dry Wall, Vaulted Ceiling(s)
- Flooring: Carpet, Ceramic Tile, Luxury Vinyl
- Basement: Connecting Stairway,Partial,Finished
- Number of fireplaces: 1
Interior area
- Total structure area: 2,089
- Total interior livable area: 1,339 sqft
- Finished area above ground: 1,339
- Finished area below ground: 0
Property
Parking
- Total spaces: 12
- Parking features: Garage Faces Front, Detached, Driveway
- Garage spaces: 2
- Uncovered spaces: 10
Accessibility
- Accessibility features: None
Features
- Levels: Three
- Stories: 3
- Pool features: None
- Has view: Yes
- View description: Panoramic
Lot
- Size: 0.53 Acres
- Dimensions: 1.00 x
Details
- Additional structures: Above Grade, Below Grade
- Parcel number: 04141900007933
- Zoning: RESIDENTIAL
- Special conditions: Standard
Construction
Type & style
- Home type: SingleFamily
- Architectural style: Ranch/Rambler
- Property subtype: Single Family Residence
Materials
- Brick, Vinyl Siding
- Foundation: Block
- Roof: Architectural Shingle
Condition
- New construction: No
- Year built: 1932
Utilities & green energy
- Sewer: Public Sewer
- Water: Public
Community & neighborhood
Location
- Region: Rosedale
- Subdivision: Rosedale
Other
Other facts
- Listing agreement: Exclusive Right To Sell
- Listing terms: Cash,Conventional,FHA,Negotiable,VA Loan
- Ownership: Fee Simple
Price history
| Date | Event | Price |
|---|---|---|
| 4/19/2023 | Sold | $329,900$246/sqft |
Source: | ||
| 3/14/2023 | Pending sale | $329,900$246/sqft |
Source: | ||
| 3/1/2023 | Listed for sale | $329,900+66.6%$246/sqft |
Source: | ||
| 5/23/2022 | Sold | $198,000$148/sqft |
Source: Public Record Report a problem | ||
| 7/7/2015 | Listing removed | -- |
Source: Auction.com Report a problem | ||
Public tax history
| Year | Property taxes | Tax assessment |
|---|---|---|
| 2025 | $4,686 +77.3% | $265,400 +21.7% |
| 2024 | $2,643 +27.7% | $218,100 +27.7% |
| 2023 | $2,070 +0.8% | $170,800 |
Find assessor info on the county website
Neighborhood: 21237
Nearby schools
GreatSchools rating
- 5/10Shady Spring Elementary SchoolGrades: PK-5Distance: 0.1 mi
- 4/10Golden Ring Middle SchoolGrades: 6-8Distance: 0.8 mi
- 2/10Overlea High & Academy Of FinanceGrades: 9-12Distance: 0.5 mi
Schools provided by the listing agent
- District: Baltimore County Public Schools
Source: Bright MLS. This data may not be complete. We recommend contacting the local school district to confirm school assignments for this home.

Get pre-qualified for a loan
At Zillow Home Loans, we can pre-qualify you in as little as 5 minutes with no impact to your credit score.An equal housing lender. NMLS #10287.
Sell for more on Zillow
Get a free Zillow Showcase℠ listing and you could sell for .
$360,000
2% more+ $7,200
With Zillow Showcase(estimated)
$367,200

