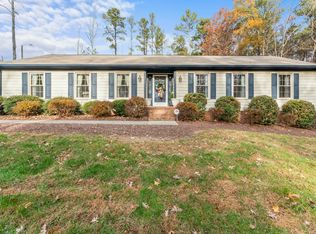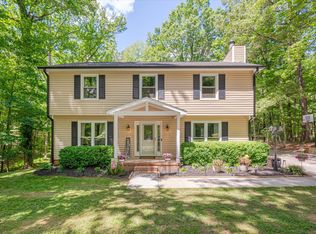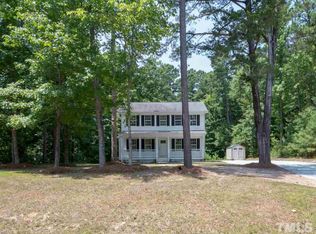ABSOLUTELY GORGEOUS!! This 1900 sq.ft. BRICK RANCH w/ open floor plan nestled on 1.80 acres. HIGH END, TOP OF THE LINE, TOTALLY REMODELED! Kitchen offers: granite counters, tile back-splash, soft closed cabinets, stainless steel appliances, hardwood floors, breakfast nook , separate dining, huge living w/ masonry fireplace, smooth ceiling throughout, recess lighting, master with walk in closet, double vanity, tile walk in shower,deck, fenced back yard. CLOSE ENOUGH BUT FAR ENOUGH! EASY DRIVE TO DOWNTOWN!!
This property is off market, which means it's not currently listed for sale or rent on Zillow. This may be different from what's available on other websites or public sources.


