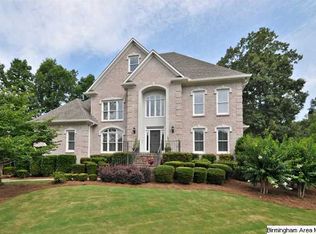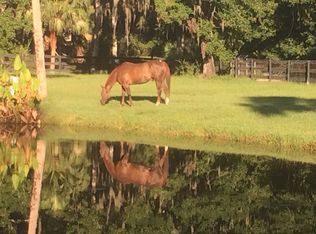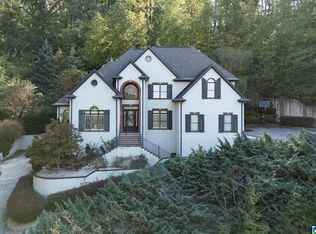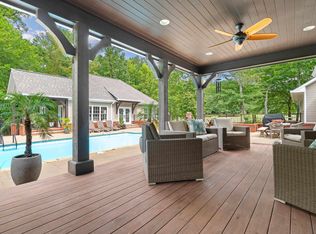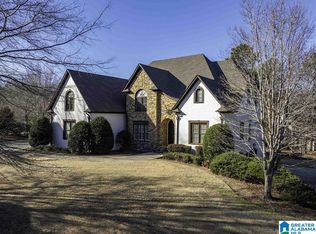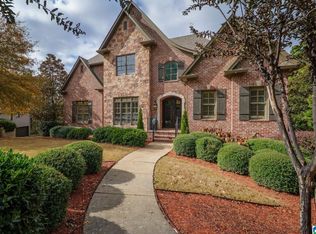Do not miss this 5 Bedroom 4.5 Bath upscale executive home in the exclusive Founders of Greystone, a premier golfing and country club community where luxury meets lifestyle. The fully remodeled gourmet kitchen features Wolf appliances, abundant cabinetry, expansive counter space, and an open floor plan designed for effortless entertaining. A spa-inspired master bath and gleaming hardwoods elevate the main level, while a stadium-style theater room, outdoor kitchen, covered and uncovered patios, custom playhouse, outdoor fireplace, waterfall, and screened-in porch offer endless relaxation. With generous storage and countless upgrades, this entertainer’s dream delivers high-end living inside and out. Located in one of Birmingham’s most prestigious gated communities, this home is ready for your personal touch. Schedule your private tour today. $15,000 decorating bonus.
For sale
$989,000
6006 Rosemont Rd, Birmingham, AL 35242
5beds
5,670sqft
Est.:
Single Family Residence
Built in 1997
0.41 Acres Lot
$958,800 Zestimate®
$174/sqft
$125/mo HOA
What's special
Outdoor fireplaceStadium-style theater roomCustom playhouseOutdoor kitchenGenerous storageWolf appliancesExpansive counter space
- 87 days |
- 1,304 |
- 34 |
Zillow last checked: 8 hours ago
Listing updated: February 09, 2026 at 05:48pm
Listed by:
John Palieschesky 205-999-6784,
Flat Fee Real Estate Birmingha
Source: GALMLS,MLS#: 21436871
Tour with a local agent
Facts & features
Interior
Bedrooms & bathrooms
- Bedrooms: 5
- Bathrooms: 5
- Full bathrooms: 4
- 1/2 bathrooms: 1
Rooms
- Room types: Bedroom, Breakfast Room (ROOM), Dining Room, Bathroom, Half Bath (ROOM), Kitchen, Master Bathroom, Master Bedroom, Media Room
Primary bedroom
- Level: First
Bedroom 1
- Level: Second
Bedroom 2
- Level: Second
Bedroom 3
- Level: Second
Bedroom 4
- Level: Basement
Primary bathroom
- Level: First
Bathroom 1
- Level: First
Bathroom 3
- Level: Second
Bathroom 4
- Level: Basement
Dining room
- Level: First
Kitchen
- Features: Stone Counters, Breakfast Bar, Eat-in Kitchen, Kitchen Island, Pantry
- Level: First
Living room
- Level: First
Basement
- Area: 1648
Heating
- Natural Gas, Heat Pump
Cooling
- Central Air, Heat Pump, Ceiling Fan(s)
Appliances
- Included: Gas Cooktop, Dishwasher, Disposal, Ice Maker, Microwave, Self Cleaning Oven, Refrigerator, Stainless Steel Appliance(s), 2+ Water Heaters, Electric Water Heater, Gas Water Heater
- Laundry: Electric Dryer Hookup, Sink, Washer Hookup, Main Level, Laundry Room, Yes
Features
- Recessed Lighting, Sauna/Spa (INT), Sound System, High Ceilings, Crown Molding, Smooth Ceilings, Tray Ceiling(s), Soaking Tub, Linen Closet, Separate Shower, Shared Bath, Sitting Area in Master, Split Bedrooms, Tub/Shower Combo, Walk-In Closet(s)
- Flooring: Carpet, Hardwood, Tile
- Windows: Window Treatments, Double Pane Windows
- Basement: Full,Finished,Concrete
- Attic: Pull Down Stairs,Walk-In,Yes
- Number of fireplaces: 1
- Fireplace features: Gas Starter, Marble (FIREPL), Family Room, Gas, Outside
Interior area
- Total interior livable area: 5,670 sqft
- Finished area above ground: 4,022
- Finished area below ground: 1,648
Video & virtual tour
Property
Parking
- Total spaces: 2
- Parking features: Basement, Driveway, Off Street, Garage Faces Side
- Attached garage spaces: 2
- Has uncovered spaces: Yes
Features
- Levels: 2+ story
- Patio & porch: Screened, Patio, Porch, Porch Screened
- Exterior features: Outdoor Grill, Lighting, Sprinkler System
- Pool features: In Ground, Community
- Has spa: Yes
- Spa features: Bath
- Has view: Yes
- View description: None
- Waterfront features: No
Lot
- Size: 0.41 Acres
- Features: Many Trees, Interior Lot, Subdivision
Details
- Additional structures: Gazebo
- Parcel number: 038270007029.000
- Special conditions: N/A
Construction
Type & style
- Home type: SingleFamily
- Property subtype: Single Family Residence
Materials
- Brick, HardiPlank Type
- Foundation: Basement
Condition
- Year built: 1997
Utilities & green energy
- Water: Public
- Utilities for property: Sewer Connected, Underground Utilities
Green energy
- Energy efficient items: Thermostat
Community & HOA
Community
- Features: Fishing, Pond, Sidewalks, Street Lights, Walking Paths, Golf
- Security: Security System, Gated with Guard
- Subdivision: Greystone Founders
HOA
- Has HOA: Yes
- Amenities included: Management
- Services included: Maintenance Grounds, Utilities for Comm Areas
- HOA fee: $1,500 annually
Location
- Region: Birmingham
Financial & listing details
- Price per square foot: $174/sqft
- Tax assessed value: $753,310
- Annual tax amount: $4,505
- Price range: $989K - $989K
- Date on market: 11/15/2025
- Road surface type: Paved
Estimated market value
$958,800
$911,000 - $1.01M
$5,166/mo
Price history
Price history
| Date | Event | Price |
|---|---|---|
| 11/15/2025 | Listed for sale | $989,000$174/sqft |
Source: | ||
| 8/11/2025 | Listing removed | $989,000$174/sqft |
Source: | ||
| 6/3/2025 | Listed for sale | $989,000+83.1%$174/sqft |
Source: | ||
| 6/23/2012 | Sold | $540,000+50%$95/sqft |
Source: Agent Provided Report a problem | ||
| 4/7/1998 | Sold | $359,900$63/sqft |
Source: Public Record Report a problem | ||
Public tax history
Public tax history
| Year | Property taxes | Tax assessment |
|---|---|---|
| 2025 | $4,505 -10.2% | $75,340 -0.9% |
| 2024 | $5,017 +13.4% | $76,060 +13.3% |
| 2023 | $4,425 +7.3% | $67,160 +7.5% |
Find assessor info on the county website
BuyAbility℠ payment
Est. payment
$5,604/mo
Principal & interest
$4729
Property taxes
$404
Other costs
$471
Climate risks
Neighborhood: 35242
Nearby schools
GreatSchools rating
- 10/10Greystone Elementary SchoolGrades: PK-5Distance: 2.3 mi
- 10/10Berry Middle SchoolGrades: 6-8Distance: 6.3 mi
- 10/10Spain Park High SchoolGrades: 9-12Distance: 6.2 mi
Schools provided by the listing agent
- Elementary: Greystone
- Middle: Berry
- High: Spain Park
Source: GALMLS. This data may not be complete. We recommend contacting the local school district to confirm school assignments for this home.
- Loading
- Loading
