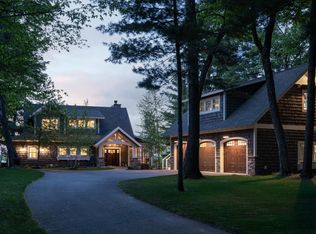Closed
$1,200,000
6006 Ojibwa Rd, Brainerd, MN 56401
1beds
692sqft
Single Family Residence
Built in 2021
0.71 Acres Lot
$1,212,100 Zestimate®
$1,734/sqft
$1,457 Estimated rent
Home value
$1,212,100
$1.04M - $1.41M
$1,457/mo
Zestimate® history
Loading...
Owner options
Explore your selling options
What's special
Gorgeous cottage on beautiful Round Lake, part of the sought after Gull Lake Chain!! The lot has a great spot set up for a future build with an oversized septic, well, and electric all in place. Enjoy many sunsets from your gorgeous professionally landscaped backyard! This amazing custom kitchen is complete with quartz countertops, a large barn wood island, and a farmhouse sink! Beautiful hardwood floors throughout the kitchen and living room, as well as the main bedroom that also has two bonus bunks. In the heated garage you'll find epoxy floors, floor drains, a utility sink, and a garage door screen - this finished garage can double as extra living space! An RV electrical connection is in for extra guests! Start enjoying the Gull Lake life today!
Zillow last checked: 8 hours ago
Listing updated: September 09, 2025 at 11:13am
Listed by:
Chad Piepho 218-821-3650,
Counselor Realty Brainerd Lakes,
Angela Piepho 218-821-6481
Bought with:
Sarah E Polovitz
Compass
Al Anderson
Source: NorthstarMLS as distributed by MLS GRID,MLS#: 6679142
Facts & features
Interior
Bedrooms & bathrooms
- Bedrooms: 1
- Bathrooms: 1
- 3/4 bathrooms: 1
Bedroom 1
- Level: Upper
- Area: 126.5 Square Feet
- Dimensions: 11.5x11
Garage
- Level: Main
- Area: 988 Square Feet
- Dimensions: 26x38
Kitchen
- Level: Upper
- Area: 180 Square Feet
- Dimensions: 15x12
Living room
- Level: Upper
- Area: 221 Square Feet
- Dimensions: 17x13
Heating
- Forced Air
Cooling
- Central Air
Appliances
- Included: Air-To-Air Exchanger, Dishwasher, Dryer, Exhaust Fan, Gas Water Heater, Microwave, Range, Refrigerator, Stainless Steel Appliance(s), Washer, Water Softener Owned
Features
- Has basement: No
Interior area
- Total structure area: 692
- Total interior livable area: 692 sqft
- Finished area above ground: 692
- Finished area below ground: 0
Property
Parking
- Total spaces: 3
- Parking features: Attached, Gravel, Concrete, Floor Drain, Garage, Garage Door Opener, Heated Garage, Insulated Garage
- Attached garage spaces: 3
- Has uncovered spaces: Yes
- Details: Garage Dimensions (26x36)
Accessibility
- Accessibility features: None
Features
- Levels: Two
- Stories: 2
- Has view: Yes
- View description: Lake, West
- Has water view: Yes
- Water view: Lake
- Waterfront features: Dock, Lake Front, Lake View, Waterfront Elevation(15-26), Waterfront Num(18037300), Lake Chain, Lake Bottom(Gravel, Hard, Sand), Lake Acres(1650), Lake Chain Acres(13497), Lake Depth(51)
- Body of water: Round Lake (18037300),Gull
- Frontage length: Water Frontage: 100
Lot
- Size: 0.71 Acres
- Dimensions: 99 x 298 x 100 x 310
- Features: Many Trees
Details
- Additional structures: Storage Shed
- Foundation area: 936
- Parcel number: 99010646
- Zoning description: Shoreline,Residential-Single Family
Construction
Type & style
- Home type: SingleFamily
- Property subtype: Single Family Residence
Materials
- Engineered Wood, Concrete, Frame
- Foundation: Slab
- Roof: Age 8 Years or Less,Asphalt
Condition
- Age of Property: 4
- New construction: No
- Year built: 2021
Utilities & green energy
- Electric: 200+ Amp Service, Power Company: Minnesota Power
- Gas: Natural Gas
- Sewer: Private Sewer
- Water: Submersible - 4 Inch, Drilled, Private, Well
Community & neighborhood
Location
- Region: Brainerd
- Subdivision: 1st Add Sunset View
HOA & financial
HOA
- Has HOA: No
Other
Other facts
- Road surface type: Paved
Price history
| Date | Event | Price |
|---|---|---|
| 9/9/2025 | Sold | $1,200,000-7.6%$1,734/sqft |
Source: | ||
| 9/5/2025 | Pending sale | $1,299,000$1,877/sqft |
Source: | ||
| 7/29/2025 | Price change | $1,299,000-7.1%$1,877/sqft |
Source: | ||
| 5/12/2025 | Price change | $1,399,000-3.5%$2,022/sqft |
Source: | ||
| 4/24/2025 | Price change | $1,449,000-1.8%$2,094/sqft |
Source: | ||
Public tax history
Tax history is unavailable.
Neighborhood: 56401
Nearby schools
GreatSchools rating
- 9/10Nisswa Elementary SchoolGrades: PK-4Distance: 5 mi
- 6/10Forestview Middle SchoolGrades: 5-8Distance: 8.3 mi
- 9/10Brainerd Senior High SchoolGrades: 9-12Distance: 7.5 mi

Get pre-qualified for a loan
At Zillow Home Loans, we can pre-qualify you in as little as 5 minutes with no impact to your credit score.An equal housing lender. NMLS #10287.
Sell for more on Zillow
Get a free Zillow Showcase℠ listing and you could sell for .
$1,212,100
2% more+ $24,242
With Zillow Showcase(estimated)
$1,236,342