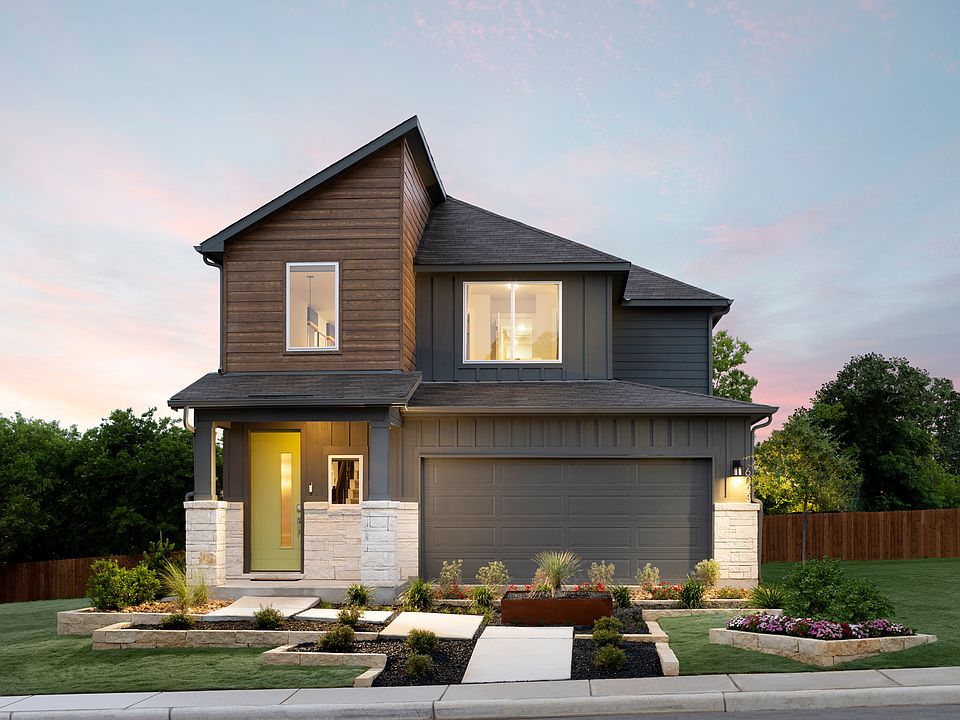Oxford model
With nods to classic midcentury-modern design from offset garage-door windows to a funky-fresh persimmon-colored front door, leads to an inviting entry with easy access to upstairs, a well-organized drop-zone and large utility washroom. The open layout is perfect for entertaining with large windows allowing natural light everyday. Clean lines, whites and blues, offer a minimalist clutter-free environment while color-pops of yellow and coral add happiness to the space. The flow of the kitchen permits multiple, simultaneous cooks. Kitchen island seating is a perfect spot for homework or entertaining while preparing dinner. The spacious family-room allows for an expansive sectional letting the family watch movies or have game night. The Owner's Suite cool blue tones and crisp white linens stream tranquilizing energy and a window seat invites you to curl-up and read, warmed by the sunlight. Get ready for a night on the town with his and hers modern vanities. The upstairs game and secondary bedrooms give the children and guests a place to escape. Pinpointing just one best feature of this home is difficult, because altogether it offers everything a family needs for a happy, healthy life.
New construction
$439,990
6006 Calgary Park, San Antonio, TX 78233
4beds
2,619sqft
Est.:
Single Family Residence
Built in 2025
-- sqft lot
$437,300 Zestimate®
$168/sqft
$-- HOA
Under construction (available October 2025)
Currently being built and ready to move in soon. Reserve today by contacting the builder.
What's special
Inviting entrySpacious family-roomMinimalist clutter-free environmentOffset garage-door windowsWindow seatKitchen island seatingModern vanities
This home is based on the Oxford plan.
- 85 days
- on Zillow |
- 18 |
- 0 |
Zillow last checked: May 31, 2025 at 04:41am
Listing updated: May 31, 2025 at 04:41am
Listed by:
Jessica Murphy,
Scott Felder Homes
Source: Scott Felder Homes
Travel times
Schedule tour
Select your preferred tour type — either in-person or real-time video tour — then discuss available options with the builder representative you're connected with.
Select a date
Facts & features
Interior
Bedrooms & bathrooms
- Bedrooms: 4
- Bathrooms: 4
- Full bathrooms: 3
- 1/2 bathrooms: 1
Interior area
- Total interior livable area: 2,619 sqft
Property
Parking
- Total spaces: 2
- Parking features: Garage
- Garage spaces: 2
Features
- Levels: 2.0
- Stories: 2
Details
- Parcel number: 1373679
Construction
Type & style
- Home type: SingleFamily
- Property subtype: Single Family Residence
Condition
- New Construction,Under Construction
- New construction: Yes
- Year built: 2025
Details
- Builder name: Scott Felder Homes
Community & HOA
Community
- Subdivision: Avondale
Location
- Region: San Antonio
Financial & listing details
- Price per square foot: $168/sqft
- Tax assessed value: $40,100
- Annual tax amount: $917
- Date on market: 3/8/2025
About the community
If you value the intimacy of a small community, Avondale is the ideal choice. Here, you can experience the best of Scott Felder's Luxury Cottage series, offering unparalleled comfort and style in a picturesque setting.
Avondale is nestled just two miles from the bustling I-35 corridor and 1.5 miles from Hwy 1604, offering an unbeatable location in Greater San Antonio. Perfectly situated, this prime spot provides easy access to all the excitement the area has to offer. Homes sit on 40 spacious lots, each designed with an open floor plan concept, providing a seamless flow throughout all floor plans.
Source: Scott Felder Homes

