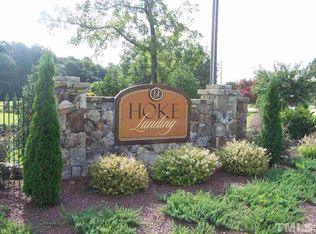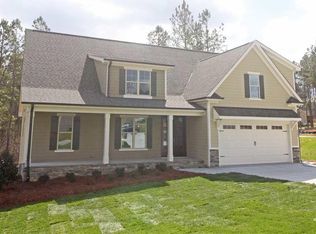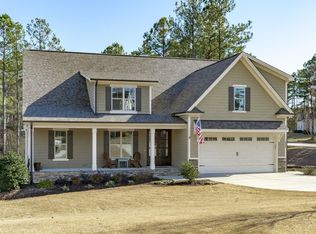HAPPY NEW YEAR from Paramount Homes! Builder closeout-price reduced $15,000! Custom 2-story home w/site finished hardwood floors, extensive molding details, granite countertops, stainless steel appliances, built in bookcases, and extensive molding details. 3 bedrooms, bonus room, and a study including a 1st floor bedroom. Large family room with coffered ceiling and gas fireplace. Relaxing setting with screen porch backing to private setting. Unfinished 3rd floor with over 600 sq ft waiting to be finished.
This property is off market, which means it's not currently listed for sale or rent on Zillow. This may be different from what's available on other websites or public sources.


