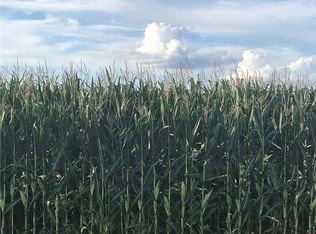Sold
$370,000
6005 S Darlington Rd, Jamestown, IN 46147
4beds
1,920sqft
Residential, Single Family Residence
Built in 2022
4.23 Acres Lot
$379,400 Zestimate®
$193/sqft
$2,631 Estimated rent
Home value
$379,400
$345,000 - $417,000
$2,631/mo
Zestimate® history
Loading...
Owner options
Explore your selling options
What's special
This home is north of Jamestown, and minutes from the State Road 75 and Interstate 74 exit. Setting on 4.23 acres with room to put extra buildings. The house was built in 2022, with 4 bedrooms and 2.5 bathrooms. Home features a main floor Primary with a private bathroom. Large Kitchen with an oversized panty, Living Room, and 1/2 bathroom. Upstairs you will find 3 more bedrooms, guest bath, and Laundry Room (W/D stay). Home comes with builder warranty. The water system stays with the home. Sellers would consider an allowance for the dishwasher. Everything in this home is 2 years old. Home is back on the market!!!!!! Buyers financing fell apart
Zillow last checked: 8 hours ago
Listing updated: July 02, 2025 at 03:02pm
Listing Provided by:
Dana Wright 317-200-9090,
RE/MAX Advanced Realty
Bought with:
Victor Villanueva De La Luz
F.C. Tucker Company
Source: MIBOR as distributed by MLS GRID,MLS#: 22013320
Facts & features
Interior
Bedrooms & bathrooms
- Bedrooms: 4
- Bathrooms: 3
- Full bathrooms: 2
- 1/2 bathrooms: 1
- Main level bathrooms: 2
- Main level bedrooms: 1
Primary bedroom
- Features: Vinyl Plank
- Level: Main
- Area: 156 Square Feet
- Dimensions: 13x12
Bedroom 2
- Features: Carpet
- Level: Upper
- Area: 132 Square Feet
- Dimensions: 12x11
Bedroom 3
- Features: Carpet
- Level: Upper
- Area: 132 Square Feet
- Dimensions: 12x11
Bedroom 4
- Features: Carpet
- Level: Upper
- Area: 165 Square Feet
- Dimensions: 15x11
Kitchen
- Features: Vinyl Plank
- Level: Main
- Area: 208 Square Feet
- Dimensions: 16x13
Laundry
- Features: Vinyl
- Level: Upper
- Area: 48 Square Feet
- Dimensions: 8x6
Living room
- Features: Vinyl Plank
- Level: Main
- Area: 234 Square Feet
- Dimensions: 18x13
Heating
- Electric, Forced Air
Appliances
- Included: Dryer, Electric Water Heater, Electric Oven, Refrigerator, Washer, Water Heater, Water Softener Owned
- Laundry: Upper Level
Features
- Attic Access, Double Vanity, Ceiling Fan(s), Eat-in Kitchen, Pantry, Walk-In Closet(s)
- Windows: Screens, Windows Thermal, Wood Work Painted
- Has basement: No
- Attic: Access Only
Interior area
- Total structure area: 1,920
- Total interior livable area: 1,920 sqft
Property
Parking
- Total spaces: 2
- Parking features: Attached, Gravel, Garage Door Opener, Side Load Garage
- Attached garage spaces: 2
- Details: Garage Parking Other(Garage Door Opener, Service Door)
Features
- Levels: Two
- Stories: 2
- Patio & porch: Covered, Porch
Lot
- Size: 4.23 Acres
- Features: Not In Subdivision, Rural - Not Subdivision
Details
- Additional parcels included: 060103000014004008
- Parcel number: 060534000003000008
- Horse amenities: None
Construction
Type & style
- Home type: SingleFamily
- Architectural style: Traditional
- Property subtype: Residential, Single Family Residence
Materials
- Other
- Foundation: Crawl Space
Condition
- New construction: No
- Year built: 2022
Utilities & green energy
- Electric: 200+ Amp Service
- Sewer: Septic Tank
- Water: Private Well, Well
- Utilities for property: Electricity Connected
Community & neighborhood
Location
- Region: Jamestown
- Subdivision: No Subdivision
Price history
| Date | Event | Price |
|---|---|---|
| 6/30/2025 | Sold | $370,000-7.3%$193/sqft |
Source: | ||
| 5/28/2025 | Pending sale | $399,000$208/sqft |
Source: | ||
| 2/4/2025 | Price change | $399,000-11.3%$208/sqft |
Source: | ||
| 12/6/2024 | Listed for sale | $450,000$234/sqft |
Source: | ||
| 12/1/2024 | Pending sale | $450,000$234/sqft |
Source: | ||
Public tax history
Tax history is unavailable.
Neighborhood: 46147
Nearby schools
GreatSchools rating
- 7/10Granville Wells Elementary SchoolGrades: PK-6Distance: 1.3 mi
- 6/10Western Boone Jr-Sr High SchoolGrades: 7-12Distance: 7.3 mi
Get pre-qualified for a loan
At Zillow Home Loans, we can pre-qualify you in as little as 5 minutes with no impact to your credit score.An equal housing lender. NMLS #10287.
