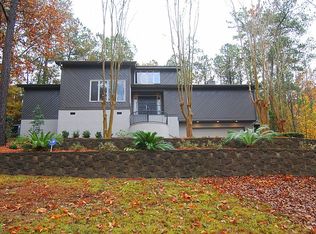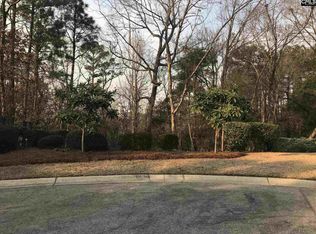Words just don't do this exquisite home justice! Large family home situated on a double lot, in-town with finished in-law suite, pool and loads of upgrades. With 4 bedrooms, 5 full and 2 half bathrooms and an attached garage, you'll find all of the space you need and more! Formal dining room with hardwoods and molding. Main level office located off the dining room. Huge living room features dual seating areas, wet bar with granite countertop, fireplace and French doors leading to the side porch. Gourmet cook's kitchen boasts stainless high end appliances, granite countertops, island with prep sink, recessed lighting, walk-in pantry and eat-in area. Owners' suite upstairs with access to a private balcony, private bathroom and huge walk-in closet. Two additional bedrooms upstairs each with their own private bathroom. Additional office upstairs as well as laundry room with custom cabinetry. Home also features a finished daylight basement with fabulous media room, full bathroom and additional room that could be used as a 5th bedroom. Additional laundry room in the basement. In-law suite above the garage with kitchenette, utility area & ADA approved bathroom. Great outdoor space with porch overlooking the pool and well-landscaped backyard. The perfect spot to entertain family and friends. This home truly has too many features to list - owner has made over $250,000 worth of upgrades over the past year and a half. No lack of detail in this immaculate home! A true pleasure to show!
This property is off market, which means it's not currently listed for sale or rent on Zillow. This may be different from what's available on other websites or public sources.

