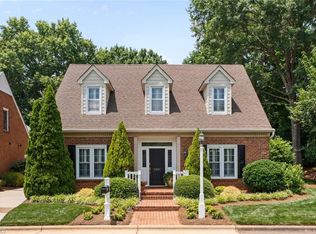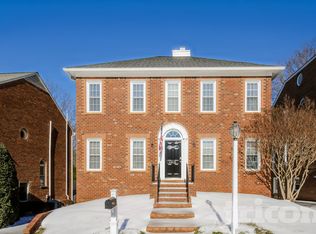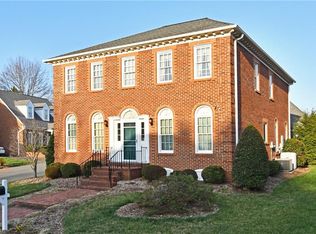Sold for $300,000 on 02/07/23
$300,000
6005 Rittenhouse Rd, Winston Salem, NC 27104
3beds
2,242sqft
Stick/Site Built, Residential, Single Family Residence
Built in 1987
0.12 Acres Lot
$369,300 Zestimate®
$--/sqft
$2,146 Estimated rent
Home value
$369,300
$351,000 - $388,000
$2,146/mo
Zestimate® history
Loading...
Owner options
Explore your selling options
What's special
PRIME LOCATION!! Well-maintained, brick home in desirable SHERWOOD FOREST neighborhood! Covered front entrance opens to an inviting 2-story foyer w/ formal LR & DR on each side. Eat-in kitchen w/ bay window, pantry, & ample cabinet/counter space. Great room w/ cathedral ceilings, timeless wood paneling, gorgeous exposed wood beams, floor-to-ceiling masonry gas fireplace, decorative windows & glass door leading to a private screened porch. Spacious main level primary ensuite w/ access to screen porch, & bath includes jetted garden tub, separate shower, double vanity, & stained glass window. Two bedrooms & 2nd full bath on second level w/ access to attic storage. Hardwood floors in foyer, DR, kitchen, hall & ½ bath. Quality millwork w/ crown & dentil molding. 2022 roof. Heating/cooling 3-4 years old. Low HOA covers yard maintenance. Pool/tennis courts (optional membership), playground, & Greenway w/in walking distance. Convenient access to restaurants, shopping, medical, & Interstate.
Zillow last checked: 8 hours ago
Listing updated: April 11, 2024 at 08:43am
Listed by:
Kacie Shaver 336-940-7451,
Leamon & Associates
Bought with:
Fannie Fleming, 162674
ERA Live Moore
Source: Triad MLS,MLS#: 1092731 Originating MLS: Winston-Salem
Originating MLS: Winston-Salem
Facts & features
Interior
Bedrooms & bathrooms
- Bedrooms: 3
- Bathrooms: 3
- Full bathrooms: 2
- 1/2 bathrooms: 1
- Main level bathrooms: 2
Primary bedroom
- Level: Main
- Dimensions: 16.92 x 15.83
Bedroom 2
- Level: Second
- Dimensions: 16 x 12
Bedroom 3
- Level: Second
- Dimensions: 16 x 11.92
Dining room
- Level: Main
- Dimensions: 13.92 x 11.92
Entry
- Level: Main
- Dimensions: 14.58 x 8.08
Great room
- Level: Main
- Dimensions: 16.92 x 15.83
Kitchen
- Level: Main
- Dimensions: 14.67 x 11.92
Living room
- Level: Main
- Dimensions: 13.92 x 12
Heating
- Fireplace(s), Forced Air, Electric, Natural Gas
Cooling
- Central Air
Appliances
- Included: Microwave, Dishwasher, Disposal, Free-Standing Range, Gas Water Heater
- Laundry: Dryer Connection, Main Level, Washer Hookup
Features
- Built-in Features, Ceiling Fan(s), Dead Bolt(s), Soaking Tub, Pantry, Separate Shower, Vaulted Ceiling(s)
- Flooring: Carpet, Tile, Vinyl, Wood
- Has basement: No
- Attic: Walk-In
- Number of fireplaces: 1
- Fireplace features: Gas Log, Great Room
Interior area
- Total structure area: 2,242
- Total interior livable area: 2,242 sqft
- Finished area above ground: 2,242
Property
Parking
- Parking features: Driveway, Paved, No Garage
- Has uncovered spaces: Yes
Features
- Levels: One and One Half
- Stories: 1
- Patio & porch: Porch
- Pool features: Community
- Fencing: None
Lot
- Size: 0.12 Acres
- Dimensions: 50 x 102
- Features: City Lot, Level
Details
- Parcel number: 6805483987
- Zoning: RM12-S
- Special conditions: Owner Sale
Construction
Type & style
- Home type: SingleFamily
- Architectural style: Cape Cod
- Property subtype: Stick/Site Built, Residential, Single Family Residence
Materials
- Brick, Vinyl Siding, Wood Siding
- Foundation: Slab
Condition
- Year built: 1987
Utilities & green energy
- Sewer: Public Sewer
- Water: Public
Community & neighborhood
Location
- Region: Winston Salem
- Subdivision: Sherwood Villas
HOA & financial
HOA
- Has HOA: Yes
- HOA fee: $87 monthly
- Second HOA fee: $148 annually
Other
Other facts
- Listing agreement: Exclusive Right To Sell
Price history
| Date | Event | Price |
|---|---|---|
| 2/7/2023 | Sold | $300,000-1.6% |
Source: | ||
| 1/1/2023 | Pending sale | $305,000 |
Source: | ||
Public tax history
| Year | Property taxes | Tax assessment |
|---|---|---|
| 2025 | $4,356 +28.3% | $395,200 +63.2% |
| 2024 | $3,396 +11.3% | $242,100 +6.2% |
| 2023 | $3,052 +1.9% | $228,000 |
Find assessor info on the county website
Neighborhood: New Sherwood Forest
Nearby schools
GreatSchools rating
- 8/10Sherwood Forest ElementaryGrades: PK-5Distance: 1.6 mi
- 6/10Jefferson MiddleGrades: 6-8Distance: 1.4 mi
- 4/10Mount Tabor HighGrades: 9-12Distance: 2.2 mi
Get a cash offer in 3 minutes
Find out how much your home could sell for in as little as 3 minutes with a no-obligation cash offer.
Estimated market value
$369,300
Get a cash offer in 3 minutes
Find out how much your home could sell for in as little as 3 minutes with a no-obligation cash offer.
Estimated market value
$369,300


