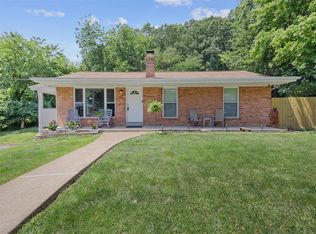Closed
Listing Provided by:
Beverly Lacueva 314-629-8301,
Coldwell Banker Realty - Gundaker
Bought with: Keller Williams Realty St. Louis
Price Unknown
6005 Ozark Dr, High Ridge, MO 63049
3beds
1,203sqft
Single Family Residence
Built in 1968
0.74 Acres Lot
$174,800 Zestimate®
$--/sqft
$1,488 Estimated rent
Home value
$174,800
$156,000 - $198,000
$1,488/mo
Zestimate® history
Loading...
Owner options
Explore your selling options
What's special
Welcome home to this all electric brick 3 bedroom, 1 bath ranch located on a large, partially wooded lot with plenty of space for playing, entertaining, and relaxing! Low maintenance exterior. Furnace and a/c updated 7/23. Interior features spacious living area and kitchen open to dining room with convenient door out to the patio and backyard. The Kitchen features a breakfast bar & nicely maintained cabinets! Bedrooms are generously sized and boast luxury vinyl plank flooring! Additional updates include 6 panel doors
and vinyl windows. Convenient main floor laundry. Easy to find...minutes off Hwy 30, near many great shops & restaurants, & only 30 minutes to Downtown St. Louis.
Zillow last checked: 8 hours ago
Listing updated: April 28, 2025 at 04:33pm
Listing Provided by:
Beverly Lacueva 314-629-8301,
Coldwell Banker Realty - Gundaker
Bought with:
Connie Eads, 2007002413
Keller Williams Realty St. Louis
Source: MARIS,MLS#: 25003957 Originating MLS: St. Louis Association of REALTORS
Originating MLS: St. Louis Association of REALTORS
Facts & features
Interior
Bedrooms & bathrooms
- Bedrooms: 3
- Bathrooms: 1
- Full bathrooms: 1
- Main level bathrooms: 1
- Main level bedrooms: 3
Primary bedroom
- Features: Floor Covering: Luxury Vinyl Plank
- Level: Main
- Area: 130
- Dimensions: 13x10
Bedroom
- Features: Floor Covering: Luxury Vinyl Plank
- Level: Main
- Area: 100
- Dimensions: 10x10
Bedroom
- Features: Floor Covering: Luxury Vinyl Plank
- Level: Main
- Area: 90
- Dimensions: 10x9
Dining room
- Features: Floor Covering: Laminate
- Level: Main
- Area: 88
- Dimensions: 11x8
Kitchen
- Features: Floor Covering: Other
- Level: Main
- Area: 132
- Dimensions: 12x11
Living room
- Features: Floor Covering: Laminate
- Level: Main
- Area: 350
- Dimensions: 25x14
Heating
- Forced Air, Electric
Cooling
- Central Air, Electric
Appliances
- Included: Dishwasher, Disposal, Microwave, Electric Range, Electric Oven, Refrigerator, Electric Water Heater
- Laundry: Main Level
Features
- Separate Dining, Breakfast Bar
- Doors: Panel Door(s)
- Windows: Insulated Windows
- Has basement: No
- Has fireplace: No
- Fireplace features: None
Interior area
- Total structure area: 1,203
- Total interior livable area: 1,203 sqft
- Finished area above ground: 1,203
- Finished area below ground: 0
Property
Parking
- Parking features: Off Street
Features
- Levels: One
- Patio & porch: Patio
Lot
- Size: 0.73 Acres
- Dimensions: 95 x 397
- Features: Adjoins Wooded Area, Level
Details
- Additional structures: Shed(s)
- Parcel number: 036.023.02002018
- Special conditions: Standard
Construction
Type & style
- Home type: SingleFamily
- Architectural style: Traditional,Ranch
- Property subtype: Single Family Residence
Materials
- Asbestos, Brick, Vinyl Siding
- Foundation: Slab
Condition
- Year built: 1968
Utilities & green energy
- Sewer: Public Sewer
- Water: Public
Community & neighborhood
Location
- Region: High Ridge
- Subdivision: Whispering Winds
HOA & financial
HOA
- HOA fee: $75 semi-annually
- Services included: Other
Other
Other facts
- Listing terms: Cash,Conventional,FHA,VA Loan
- Ownership: Private
- Road surface type: Concrete
Price history
| Date | Event | Price |
|---|---|---|
| 2/7/2025 | Sold | -- |
Source: | ||
| 1/26/2025 | Pending sale | $159,900$133/sqft |
Source: | ||
| 1/25/2025 | Listed for sale | $159,900+60.7%$133/sqft |
Source: | ||
| 8/29/2019 | Sold | -- |
Source: | ||
| 8/5/2019 | Pending sale | $99,500$83/sqft |
Source: EXP Realty, LLC #19051146 Report a problem | ||
Public tax history
| Year | Property taxes | Tax assessment |
|---|---|---|
| 2025 | $1,133 +6.7% | $15,900 +8.2% |
| 2024 | $1,061 +1.2% | $14,700 +0.7% |
| 2023 | $1,049 -0.1% | $14,600 |
Find assessor info on the county website
Neighborhood: 63049
Nearby schools
GreatSchools rating
- 7/10High Ridge Elementary SchoolGrades: K-5Distance: 0.9 mi
- 3/10Northwest Valley SchoolGrades: 6-8Distance: 2.5 mi
- 6/10Northwest High SchoolGrades: 9-12Distance: 7.1 mi
Schools provided by the listing agent
- Elementary: High Ridge Elem.
- Middle: Northwest Valley School
- High: Northwest High
Source: MARIS. This data may not be complete. We recommend contacting the local school district to confirm school assignments for this home.
Get a cash offer in 3 minutes
Find out how much your home could sell for in as little as 3 minutes with a no-obligation cash offer.
Estimated market value$174,800
Get a cash offer in 3 minutes
Find out how much your home could sell for in as little as 3 minutes with a no-obligation cash offer.
Estimated market value
$174,800
