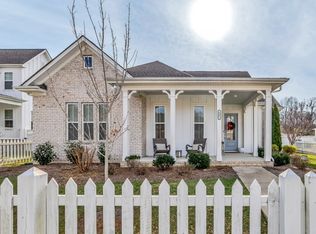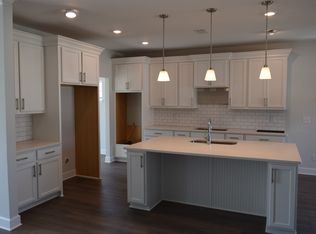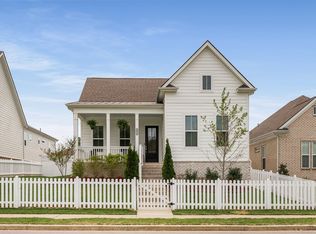Closed
$675,000
6005 Mount Pisgah Rd, Nashville, TN 37211
3beds
2,396sqft
Single Family Residence, Residential
Built in 2019
7,405.2 Square Feet Lot
$669,800 Zestimate®
$282/sqft
$3,109 Estimated rent
Home value
$669,800
$636,000 - $710,000
$3,109/mo
Zestimate® history
Loading...
Owner options
Explore your selling options
What's special
Exceptional quality and stellar location! Super neat and tidy, elegant styled, bright open plan living home. Fantastic community with plenty of great amenities close to Nippers Corner and Concord Rd. Soaring 10ft ceilings. Hardwoods, tile and granite. White Shaker cabinets, stainless appliances, shiplap and subway tile finishes. Updated fixtures and backsplashes. Truly a home to see in person. Fenced in yard, high end gas stove, gorgeous wrap around covered porch, huge island, and Large Primary Suite closet with laundry access. HOA does the lawn maintenance! Whole home water purification system and descaler!
Zillow last checked: 8 hours ago
Listing updated: March 31, 2025 at 09:13am
Listing Provided by:
Andrew Dicker 615-596-7510,
Blackwell Realty
Bought with:
Andrew Ariola, 360255
simpliHOM
Source: RealTracs MLS as distributed by MLS GRID,MLS#: 2794189
Facts & features
Interior
Bedrooms & bathrooms
- Bedrooms: 3
- Bathrooms: 3
- Full bathrooms: 2
- 1/2 bathrooms: 1
- Main level bedrooms: 1
Bedroom 1
- Area: 224 Square Feet
- Dimensions: 14x16
Bedroom 2
- Features: Extra Large Closet
- Level: Extra Large Closet
- Area: 144 Square Feet
- Dimensions: 12x12
Bedroom 3
- Features: Extra Large Closet
- Level: Extra Large Closet
- Area: 143 Square Feet
- Dimensions: 11x13
Bonus room
- Features: Second Floor
- Level: Second Floor
- Area: 342 Square Feet
- Dimensions: 18x19
Dining room
- Features: Combination
- Level: Combination
- Area: 169 Square Feet
- Dimensions: 13x13
Kitchen
- Features: Eat-in Kitchen
- Level: Eat-in Kitchen
- Area: 130 Square Feet
- Dimensions: 13x10
Living room
- Area: 360 Square Feet
- Dimensions: 18x20
Heating
- Central, Natural Gas
Cooling
- Central Air, Electric
Appliances
- Included: Dishwasher, Disposal, Ice Maker, Microwave, Refrigerator, Gas Oven, Gas Range
Features
- Ceiling Fan(s), Extra Closets, Walk-In Closet(s), Primary Bedroom Main Floor
- Flooring: Carpet, Wood, Tile
- Basement: Crawl Space
- Number of fireplaces: 1
- Fireplace features: Gas, Living Room
Interior area
- Total structure area: 2,396
- Total interior livable area: 2,396 sqft
- Finished area above ground: 2,396
Property
Parking
- Total spaces: 4
- Parking features: Garage Door Opener, Garage Faces Rear, Concrete, Driveway
- Attached garage spaces: 2
- Uncovered spaces: 2
Features
- Levels: Two
- Stories: 2
- Patio & porch: Porch, Covered
- Fencing: Full
Lot
- Size: 7,405 sqft
- Dimensions: 56 x 130
- Features: Level
Details
- Parcel number: 172100E01800CO
- Special conditions: Standard
Construction
Type & style
- Home type: SingleFamily
- Architectural style: Contemporary
- Property subtype: Single Family Residence, Residential
Materials
- Masonite
- Roof: Shingle
Condition
- New construction: No
- Year built: 2019
Utilities & green energy
- Sewer: Public Sewer
- Water: Public
- Utilities for property: Electricity Available, Water Available, Underground Utilities
Community & neighborhood
Security
- Security features: Fire Alarm, Security System, Smoke Detector(s), Smart Camera(s)/Recording
Location
- Region: Nashville
- Subdivision: The Meadows At Christianst
HOA & financial
HOA
- Has HOA: Yes
- HOA fee: $179 monthly
- Amenities included: Underground Utilities
- Services included: Maintenance Grounds
Price history
| Date | Event | Price |
|---|---|---|
| 3/31/2025 | Sold | $675,000-3.6%$282/sqft |
Source: | ||
| 3/13/2025 | Contingent | $699,900$292/sqft |
Source: | ||
| 3/1/2025 | Listed for sale | $699,900-4.1%$292/sqft |
Source: | ||
| 7/18/2023 | Listing removed | -- |
Source: | ||
| 7/10/2023 | Price change | $729,900-0.7%$305/sqft |
Source: | ||
Public tax history
| Year | Property taxes | Tax assessment |
|---|---|---|
| 2024 | $3,333 | $114,075 |
| 2023 | $3,333 | $114,075 |
| 2022 | $3,333 -1% | $114,075 |
Find assessor info on the county website
Neighborhood: 37211
Nearby schools
GreatSchools rating
- 5/10William Henry Oliver Middle SchoolGrades: 5-8Distance: 1.5 mi
- 4/10John Overton Comp High SchoolGrades: 9-12Distance: 4.4 mi
- 8/10May Werthan Shayne Elementary SchoolGrades: PK-4Distance: 1.5 mi
Schools provided by the listing agent
- Elementary: May Werthan Shayne Elementary School
- Middle: William Henry Oliver Middle
- High: John Overton Comp High School
Source: RealTracs MLS as distributed by MLS GRID. This data may not be complete. We recommend contacting the local school district to confirm school assignments for this home.
Get a cash offer in 3 minutes
Find out how much your home could sell for in as little as 3 minutes with a no-obligation cash offer.
Estimated market value
$669,800
Get a cash offer in 3 minutes
Find out how much your home could sell for in as little as 3 minutes with a no-obligation cash offer.
Estimated market value
$669,800


