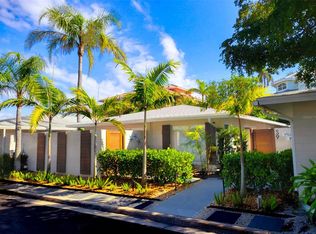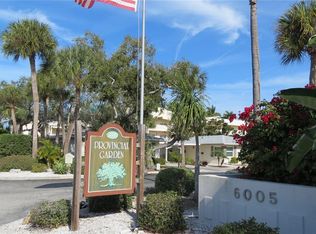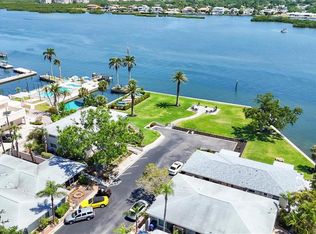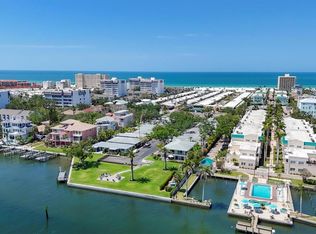Sold for $875,000
$875,000
6005 Midnight Pass Rd APT N8, Sarasota, FL 34242
2beds
1,472sqft
Villa
Built in 1966
-- sqft lot
$828,900 Zestimate®
$594/sqft
$6,268 Estimated rent
Home value
$828,900
$754,000 - $912,000
$6,268/mo
Zestimate® history
Loading...
Owner options
Explore your selling options
What's special
Experience a perfect blend of condo convenience and the comfort of a home with old Florida charm in this free-standing villa located in the sought-after Provincial Gardens on Siesta Key. Turnkey furnished and ready for rental, this villa boasts 2 bedrooms, 2 baths, and 1,472 square feet of living space. Additional special features include the bright and airy "Florida room" and stunning terrazzo flooring in the main living area and bedrooms. The updated kitchen adds a modern flair, while the side courtyard and private back patio, shaded by mature oak trees, provide a lovely outdoor living environment. The spacious Owner’s suite features a private patio and updated ensuite bathroom. You’ll appreciate the ample storage in this home with pull-down steps to the attic storage, generously sized closets in both bedrooms, and a storage shed on the back patio. This peaceful villa community is nestled along a tree-canopied street that culminates in a scenic, private bayfront park with a dock for canoeing and kayaking. Enjoy access to the Jr. Olympic sized pool and deeded beach access across the street at the Aloha Kai community, complete with beach chairs for your convenience. It is comforting to know most windows and sliding doors are PGT hurricane rated, and this villa sustained no damage or water intrusion from recent hurricanes. A true beach-to-bay retreat!
Zillow last checked: 9 hours ago
Listing updated: June 02, 2025 at 12:20pm
Listing Provided by:
Cathy Loeppke, PLLC 941-650-6064,
CORCORAN DWELLINGS REALTY 941-200-4663
Bought with:
Laura Rodriguez, 3310169
COLDWELL BANKER REALTY
Source: Stellar MLS,MLS#: A4636710 Originating MLS: Sarasota - Manatee
Originating MLS: Sarasota - Manatee

Facts & features
Interior
Bedrooms & bathrooms
- Bedrooms: 2
- Bathrooms: 2
- Full bathrooms: 2
Primary bedroom
- Features: Built-In Shelving, Ceiling Fan(s), Built-in Features, En Suite Bathroom, Dual Closets
- Level: First
- Area: 285 Square Feet
- Dimensions: 15x19
Bedroom 2
- Features: Window/Skylight in Bath, Walk-In Closet(s)
- Level: First
- Area: 195 Square Feet
- Dimensions: 13x15
Primary bathroom
- Features: En Suite Bathroom, Shower No Tub, Stone Counters
- Level: First
- Area: 55 Square Feet
- Dimensions: 5x11
Dining room
- Level: First
- Area: 156 Square Feet
- Dimensions: 13x12
Florida room
- Level: First
- Area: 144 Square Feet
- Dimensions: 12x12
Kitchen
- Level: First
- Area: 105 Square Feet
- Dimensions: 7x15
Living room
- Features: Built-In Shelving
- Level: First
- Area: 247 Square Feet
- Dimensions: 13x19
Heating
- Central, Electric
Cooling
- Central Air
Appliances
- Included: Dishwasher, Disposal, Dryer, Electric Water Heater, Microwave, Range, Refrigerator, Washer
- Laundry: Electric Dryer Hookup, Inside, Laundry Closet, Washer Hookup
Features
- Built-in Features, Ceiling Fan(s), Crown Molding, Living Room/Dining Room Combo, Solid Surface Counters, Solid Wood Cabinets, Split Bedroom, Stone Counters, Walk-In Closet(s)
- Flooring: Terrazzo, Tile, Hardwood
- Doors: Sliding Doors
- Windows: Window Treatments
- Has fireplace: No
Interior area
- Total structure area: 1,472
- Total interior livable area: 1,472 sqft
Property
Parking
- Parking features: Curb Parking, On Street
- Has uncovered spaces: Yes
Features
- Levels: One
- Stories: 1
- Patio & porch: Patio
- Exterior features: Courtyard
- Waterfront features: Bay/Harbor Front, Waterfront, Intracoastal Waterway Access, Minimum Wake Zone, Seawall
Lot
- Features: Flood Insurance Required, FloodZone, In County, Landscaped, Near Public Transit, Private, Street Dead-End
- Residential vegetation: Mature Landscaping, Oak Trees, Trees/Landscaped
Details
- Additional structures: Shed(s)
- Parcel number: 0105137020
- Zoning: RMF2
- Special conditions: None
Construction
Type & style
- Home type: SingleFamily
- Property subtype: Villa
Materials
- Block
- Foundation: Slab
- Roof: Built-Up,Shingle
Condition
- New construction: No
- Year built: 1966
Utilities & green energy
- Sewer: Public Sewer
- Water: Public
- Utilities for property: BB/HS Internet Available, Cable Connected, Electricity Connected, Phone Available, Public, Sewer Connected, Water Connected
Community & neighborhood
Community
- Community features: Bay/Harbor Front, Dock, Fishing, Intracoastal Waterway, Water Access, Waterfront, Association Recreation - Owned, Buyer Approval Required, Deed Restrictions, Park, Pool, Special Community Restrictions
Location
- Region: Sarasota
- Subdivision: PROVINCIAL GARDENS
HOA & financial
HOA
- Has HOA: Yes
- HOA fee: $1,058 monthly
- Amenities included: Park, Pool
- Services included: Cable TV, Common Area Taxes, Community Pool, Maintenance Structure, Maintenance Grounds, Pest Control, Recreational Facilities
- Association name: Beth Berry
- Association phone: 202-256-9245
Other fees
- Pet fee: $0 monthly
Other financial information
- Total actual rent: 0
Other
Other facts
- Listing terms: Cash,Conventional
- Ownership: Condominium
- Road surface type: Paved
Price history
| Date | Event | Price |
|---|---|---|
| 6/2/2025 | Sold | $875,000-2.8%$594/sqft |
Source: | ||
| 3/29/2025 | Pending sale | $900,000$611/sqft |
Source: | ||
| 3/12/2025 | Price change | $900,000-1.1%$611/sqft |
Source: | ||
| 1/23/2025 | Listed for sale | $910,000+73.3%$618/sqft |
Source: | ||
| 4/6/2017 | Sold | $525,000-4.5%$357/sqft |
Source: Public Record Report a problem | ||
Public tax history
| Year | Property taxes | Tax assessment |
|---|---|---|
| 2025 | -- | $448,241 +2.9% |
| 2024 | $5,073 +3.4% | $435,608 +3% |
| 2023 | $4,907 +2.4% | $422,920 +3% |
Find assessor info on the county website
Neighborhood: 34242
Nearby schools
GreatSchools rating
- 9/10Phillippi Shores Elementary SchoolGrades: PK-5Distance: 1.8 mi
- 6/10Brookside Middle SchoolGrades: 6-8Distance: 2.8 mi
- 5/10Sarasota High SchoolGrades: 9-12Distance: 4.4 mi
Schools provided by the listing agent
- Elementary: Phillippi Shores Elementary
- Middle: Brookside Middle
- High: Sarasota High
Source: Stellar MLS. This data may not be complete. We recommend contacting the local school district to confirm school assignments for this home.
Get a cash offer in 3 minutes
Find out how much your home could sell for in as little as 3 minutes with a no-obligation cash offer.
Estimated market value$828,900
Get a cash offer in 3 minutes
Find out how much your home could sell for in as little as 3 minutes with a no-obligation cash offer.
Estimated market value
$828,900



