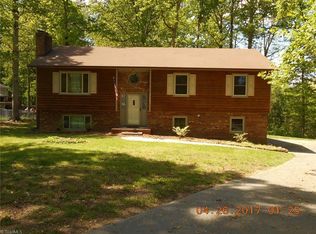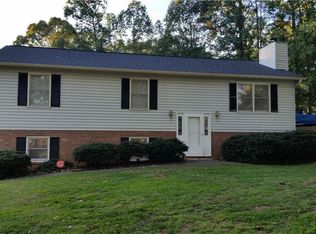Low Davidson Co taxes and desired school district. Location and privacy are everything. Well maintained ranch at the end of the cut-de-sac is ready for you and your crew. Entertaining and enjoying quality time is easy when you have a beautiful kitchen with additional seating at the island, back deck, back patio and finished basement space. Sellers have taken great care to landscape yard. Two stall basement garage ensures it will not rain on your groceries.
This property is off market, which means it's not currently listed for sale or rent on Zillow. This may be different from what's available on other websites or public sources.

