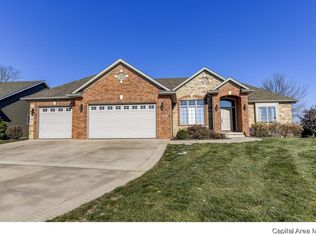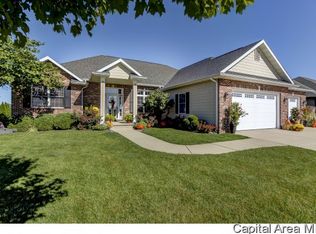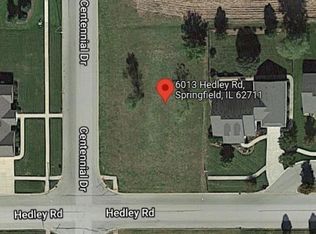Sold for $503,000 on 10/09/24
$503,000
6005 Hedley Rd, Springfield, IL 62711
4beds
4,639sqft
Single Family Residence, Residential
Built in 2012
0.29 Acres Lot
$530,500 Zestimate®
$108/sqft
$3,833 Estimated rent
Home value
$530,500
$483,000 - $584,000
$3,833/mo
Zestimate® history
Loading...
Owner options
Explore your selling options
What's special
COMING SOON. Showings will begin 9/2/24 Welcome to 6005 Hedley Road! This Moughan built, 4 bedroom, 3.5 bath, 3 car garage in Centennial Park Place will check off all the boxes! This stunning home boasts a split ranch, open concept floor plan. Gorgeous hardwood floors greet you at the entrance and are repeated in the primary bedroom as well as the wet bar in the lower level. Amazing features include: retractable garage screen with passage door, irrigation system, indoor and outdoor speaker system, granite countertops and ceramic tile in kitchen and baths, stainless steel appliances, remote controlled gas log fireplace, walk in pantry, main floor laundry, energy efficient geothermal heating and cooling, water softener, dual hot water heater, sump pump, radon mitigation system, exercise room, covered patio with extended paved area perfect for outdoor gatherings and loads of storage to just name a few. Conveniently located near park, bike path and west side shopping. Must see to appreciate all this home has to offer.
Zillow last checked: 14 hours ago
Listing updated: October 14, 2024 at 01:12pm
Listed by:
Kory Price Mobl:217-414-7771,
Keller Williams Capital
Bought with:
Jane Hay, 475117683
The Real Estate Group, Inc.
Source: RMLS Alliance,MLS#: CA1031171 Originating MLS: Capital Area Association of Realtors
Originating MLS: Capital Area Association of Realtors

Facts & features
Interior
Bedrooms & bathrooms
- Bedrooms: 4
- Bathrooms: 4
- Full bathrooms: 3
- 1/2 bathrooms: 1
Bedroom 1
- Level: Main
- Dimensions: 18ft 0in x 13ft 0in
Bedroom 2
- Level: Main
- Dimensions: 13ft 0in x 13ft 0in
Bedroom 3
- Level: Main
- Dimensions: 13ft 0in x 12ft 0in
Bedroom 4
- Level: Basement
- Dimensions: 13ft 0in x 13ft 0in
Other
- Level: Main
- Dimensions: 13ft 0in x 12ft 0in
Other
- Area: 2200
Family room
- Level: Basement
- Dimensions: 15ft 0in x 26ft 0in
Kitchen
- Level: Main
- Dimensions: 24ft 0in x 15ft 0in
Laundry
- Level: Main
- Dimensions: 8ft 0in x 7ft 0in
Living room
- Level: Main
- Dimensions: 20ft 0in x 19ft 0in
Main level
- Area: 2439
Recreation room
- Level: Basement
- Dimensions: 15ft 0in x 15ft 0in
Heating
- Forced Air, Geothermal
Cooling
- Central Air
Appliances
- Included: Dishwasher, Disposal, Dryer, Range Hood, Microwave, Range, Refrigerator, Washer, Water Softener Owned, Gas Water Heater
Features
- Bar, Ceiling Fan(s), Vaulted Ceiling(s)
- Windows: Window Treatments, Blinds
- Basement: Finished,Full
- Attic: Storage
- Number of fireplaces: 1
- Fireplace features: Gas Starter, Gas Log, Living Room
Interior area
- Total structure area: 2,439
- Total interior livable area: 4,639 sqft
Property
Parking
- Total spaces: 3
- Parking features: Attached
- Attached garage spaces: 3
- Details: Number Of Garage Remotes: 2
Features
- Patio & porch: Patio
- Spa features: Bath
Lot
- Size: 0.29 Acres
- Dimensions: 12,548 sq ft
- Features: Level
Details
- Parcel number: 21090276003
- Other equipment: Radon Mitigation System
Construction
Type & style
- Home type: SingleFamily
- Architectural style: Ranch
- Property subtype: Single Family Residence, Residential
Materials
- Stone, Vinyl Siding
- Foundation: Concrete Perimeter
- Roof: Shingle
Condition
- New construction: No
- Year built: 2012
Utilities & green energy
- Sewer: Public Sewer
- Water: Public
Green energy
- Energy efficient items: HVAC
Community & neighborhood
Security
- Security features: Security System
Location
- Region: Springfield
- Subdivision: Centennial Park Place
HOA & financial
HOA
- Has HOA: Yes
- HOA fee: $100 annually
Other
Other facts
- Road surface type: Paved
Price history
| Date | Event | Price |
|---|---|---|
| 10/9/2024 | Sold | $503,000+5.9%$108/sqft |
Source: | ||
| 9/3/2024 | Pending sale | $475,000$102/sqft |
Source: | ||
| 9/2/2024 | Listed for sale | $475,000+20.3%$102/sqft |
Source: | ||
| 2/27/2013 | Sold | $395,000$85/sqft |
Source: | ||
Public tax history
| Year | Property taxes | Tax assessment |
|---|---|---|
| 2024 | $11,818 +4.5% | $175,391 +9.5% |
| 2023 | $11,313 +3.3% | $160,204 +5.4% |
| 2022 | $10,952 +3.2% | $151,968 +3.9% |
Find assessor info on the county website
Neighborhood: 62711
Nearby schools
GreatSchools rating
- 4/10New Berlin Elementary SchoolGrades: PK-5Distance: 8.2 mi
- 9/10New Berlin Jr High SchoolGrades: 6-8Distance: 8.1 mi
- 9/10New Berlin High SchoolGrades: 9-12Distance: 8.1 mi

Get pre-qualified for a loan
At Zillow Home Loans, we can pre-qualify you in as little as 5 minutes with no impact to your credit score.An equal housing lender. NMLS #10287.


