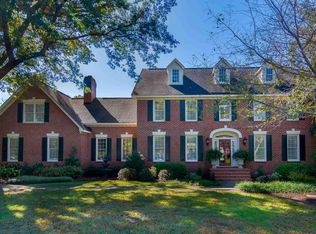Come see this all brick home in Hampton Ridge! Located on a large cul-de-sac lot, within close proximity to shopping and dining at Woodhill Mall, this 4 bedroom, 4 bathroom home boasts; a large formal living room with hardwood floors, beams, and a wood burning fireplace; a formal dining room with elegant touches including wainscoting, crown molding, built in cabinets and access to the kitchen; a comfortable kitchen with white cabinets, black appliances and a breakfast area; a relaxing family room off of the kitchen with a built in entertainment center and access to the Florida room; a formal office with a built in workstation and bookshelves. The spacious master bedroom comes complete with a private en suite bathroom, which includes a dual vanity, garden tub and a separate shower. Two of the bedrooms share a jack-and-jill bathroom, while the 4th bedroom features its own private bathroom. The third floor features an additional 500-700 sq. ft. of unfinished space, which could make a perfect in-law/guest suite or an additional playroom. Don't miss the bonus room, Florida room, or the in-ground pool! Come make this home yours today!
This property is off market, which means it's not currently listed for sale or rent on Zillow. This may be different from what's available on other websites or public sources.
