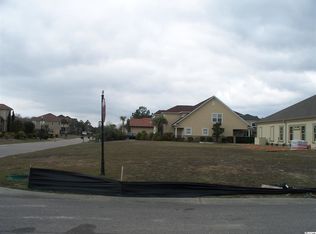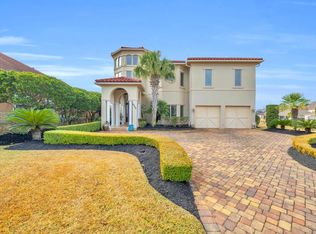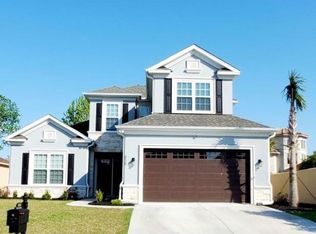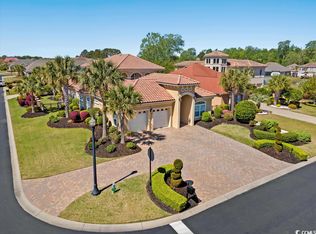Sold for $655,000
$655,000
6005 Fish Hawk Ct., Myrtle Beach, SC 29579
4beds
2,557sqft
Single Family Residence
Built in 2008
8,712 Square Feet Lot
$646,500 Zestimate®
$256/sqft
$2,538 Estimated rent
Home value
$646,500
$601,000 - $692,000
$2,538/mo
Zestimate® history
Loading...
Owner options
Explore your selling options
What's special
Welcome to this stunning 4-bedroom, 2.5-bath Mediterranean-style home in The Bluffs on the Waterway! Nestled on a cul-de-sac, this home boasts exquisite details, including tile mosaic accents, high-end trim, and thoughtful upgrades. The spacious living room features a gas fireplace and hardwood floors that extend into the elegant dining room with chair railing and a tray ceiling with lighting. The kitchen is a chef's dream with a work island, breakfast bar, pot filler, under cabinet lighting, granite countertops, stainless steel appliances, tile backsplash, and pantry with upgraded shelving. Natural light pours in through solar tube lights in the kitchen and eat-in dining area. This home has a split bedroom floor plan to make a private retreat in the expansive primary suite, which occupies one side of the home. It features a tray ceiling, bay window, and a spa-like ensuite with double vanities, a makeup counter, jetted tub, a tiled walk-in shower, and massive walk-in closet. Relax year-round in the Carolina Room or unwind on the pavered, screened porch with one-way visibility screens for added privacy. The fully fenced backyard features an irrigation system and beautiful, low-maintenance landscaping with uplighting. Additional highlights include a 2-car side-load garage with built-in shelving and attic storage, plus a laundry room with ample cabinetry, a washer/dryer, and a wine rack. The Bluffs on the Waterway is gated and is one of Carolina Forest's most desirable waterway communities with two clubhouses, a pickleball and tennis court, a playground, day docks, a boat ramp, and boat/trailer storage. SOME PHOTOS HAVE BEEN VIRTUALLY STAGED.
Zillow last checked: 8 hours ago
Listing updated: June 10, 2025 at 11:47am
Listed by:
Kristin Boullion Cell:919-201-0233,
RE/MAX Southern Shores
Bought with:
Chaqueria Vereen, 120632
CENTURY 21 Broadhurst
Source: CCAR,MLS#: 2507781 Originating MLS: Coastal Carolinas Association of Realtors
Originating MLS: Coastal Carolinas Association of Realtors
Facts & features
Interior
Bedrooms & bathrooms
- Bedrooms: 4
- Bathrooms: 3
- Full bathrooms: 2
- 1/2 bathrooms: 1
Primary bedroom
- Level: First
Primary bedroom
- Dimensions: 11'11x20'1
Bedroom 1
- Level: First
Bedroom 1
- Dimensions: 12'11x10'11
Bedroom 2
- Level: First
Bedroom 2
- Dimensions: 13'11x10'11
Bedroom 3
- Dimensions: 12'10x10'10
Dining room
- Features: Tray Ceiling(s), Separate/Formal Dining Room
Dining room
- Dimensions: 13'2x10'3
Family room
- Features: Ceiling Fan(s), Fireplace
Great room
- Dimensions: 14'2x21'9
Kitchen
- Features: Breakfast Bar, Breakfast Area, Kitchen Island, Pantry, Stainless Steel Appliances, Solid Surface Counters
Kitchen
- Dimensions: 12'3x13'3
Other
- Features: Bedroom on Main Level
Heating
- Central, Electric
Cooling
- Central Air
Appliances
- Included: Double Oven, Dishwasher, Disposal, Microwave, Range, Refrigerator, Dryer, Washer
- Laundry: Washer Hookup
Features
- Fireplace, Split Bedrooms, Skylights, Breakfast Bar, Bedroom on Main Level, Breakfast Area, Kitchen Island, Stainless Steel Appliances, Solid Surface Counters
- Flooring: Carpet, Tile, Wood
- Doors: Insulated Doors
- Windows: Skylight(s)
- Has fireplace: Yes
Interior area
- Total structure area: 3,390
- Total interior livable area: 2,557 sqft
Property
Parking
- Total spaces: 4
- Parking features: Attached, Two Car Garage, Garage, Garage Door Opener
- Attached garage spaces: 2
Features
- Levels: One
- Stories: 1
- Patio & porch: Porch, Screened
- Exterior features: Fence, Sprinkler/Irrigation
- Pool features: Community, Outdoor Pool
Lot
- Size: 8,712 sqft
- Dimensions: 71 x 150 x 60 x 122
- Features: Cul-De-Sac, Outside City Limits
Details
- Additional parcels included: ,
- Parcel number: 42003030062
- Zoning: PDD
- Special conditions: None
Construction
Type & style
- Home type: SingleFamily
- Architectural style: Mediterranean
- Property subtype: Single Family Residence
Materials
- Stucco
- Foundation: Slab
Condition
- Resale
- Year built: 2008
Utilities & green energy
- Water: Public
- Utilities for property: Cable Available, Electricity Available, Sewer Available, Water Available
Green energy
- Energy efficient items: Doors, Windows
Community & neighborhood
Security
- Security features: Security System, Gated Community, Smoke Detector(s)
Community
- Community features: Boat Facilities, Clubhouse, Dock, Golf Carts OK, Gated, Recreation Area, Tennis Court(s), Long Term Rental Allowed, Pool
Location
- Region: Myrtle Beach
- Subdivision: The Bluffs On The Waterway
HOA & financial
HOA
- Has HOA: Yes
- HOA fee: $134 monthly
- Amenities included: Boat Dock, Boat Ramp, Clubhouse, Gated, Owner Allowed Golf Cart, Owner Allowed Motorcycle, Pet Restrictions, Tennis Court(s)
- Services included: Association Management, Common Areas, Legal/Accounting, Pool(s), Recreation Facilities
Other
Other facts
- Listing terms: Cash,Conventional
Price history
| Date | Event | Price |
|---|---|---|
| 6/10/2025 | Sold | $655,000-4.4%$256/sqft |
Source: | ||
| 4/28/2025 | Contingent | $685,000$268/sqft |
Source: | ||
| 4/17/2025 | Price change | $685,000-2.1%$268/sqft |
Source: | ||
| 3/28/2025 | Listed for sale | $699,900+80.2%$274/sqft |
Source: | ||
| 10/18/2016 | Sold | $388,500-7.4%$152/sqft |
Source: | ||
Public tax history
| Year | Property taxes | Tax assessment |
|---|---|---|
| 2024 | $1,750 | $451,732 +15% |
| 2023 | -- | $392,810 |
| 2022 | -- | $392,810 |
Find assessor info on the county website
Neighborhood: 29579
Nearby schools
GreatSchools rating
- 10/10River Oaks Elementary SchoolGrades: PK-5Distance: 2.1 mi
- 9/10Ocean Bay Middle SchoolGrades: 6-8Distance: 1.4 mi
- 7/10Carolina Forest High SchoolGrades: 9-12Distance: 6.7 mi
Schools provided by the listing agent
- Elementary: River Oaks Elementary
- Middle: Ocean Bay Middle School
- High: Carolina Forest High School
Source: CCAR. This data may not be complete. We recommend contacting the local school district to confirm school assignments for this home.
Get pre-qualified for a loan
At Zillow Home Loans, we can pre-qualify you in as little as 5 minutes with no impact to your credit score.An equal housing lender. NMLS #10287.
Sell for more on Zillow
Get a Zillow Showcase℠ listing at no additional cost and you could sell for .
$646,500
2% more+$12,930
With Zillow Showcase(estimated)$659,430



