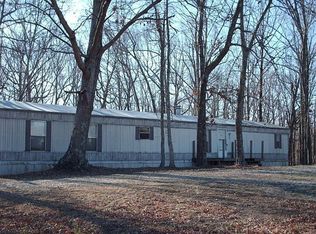Sold for $398,500
$398,500
6005 Divider And Natchez Trace Rd, Camden, TN 38320
3beds
1,415sqft
Residential
Built in 1959
5.41 Acres Lot
$397,800 Zestimate®
$282/sqft
$1,931 Estimated rent
Home value
$397,800
Estimated sales range
Not available
$1,931/mo
Zestimate® history
Loading...
Owner options
Explore your selling options
What's special
PRICE REDUCTION- MOTIVATED SELLER! This remarkable turnkey property is country living at its best. Perfect for your family & pets. Offers all you need for horses, homesteading, or hobbies. Newly remodeled 3-bedroom, 2-bathroom residence has a covered deck with fireplace and a beautiful view of the sunset. Garden space, a small dog run, new appliances, detached garage with work benches and storage, A large, covered arena perfect livestock or a shop, 2-4 spacious 12 x 24 stalls, complete with a cross-tie area, tack room, wash rack, and dedicated hay storage, small outhouse—all conveniently located under one roof. Outdoor arena, Covered RV carport, full hook-ups (20, 30, 50 amp), Easy access through a circle drive also drive-through gates to both arenas. This facility is move-in ready, offering not only an impeccable home but also a complete setup for livestock, all set on a picturesque 5.4-acre property. . 1.5 hr Nashville, 1 hr Jackson. All measurements approx.
Zillow last checked: 8 hours ago
Listing updated: July 13, 2025 at 05:32am
Listed by:
Kim Umstead 731-441-7629,
Patriot Realty USA, Camden LLC
Bought with:
Non-TVAR Agent
Non-TVAR Agency
Source: Tennessee Valley MLS ,MLS#: 133917
Facts & features
Interior
Bedrooms & bathrooms
- Bedrooms: 3
- Bathrooms: 2
- Full bathrooms: 2
- Main level bedrooms: 3
Primary bedroom
- Level: Main
- Area: 300
- Dimensions: 12 x 25
Bedroom 2
- Level: Main
- Area: 126.5
- Dimensions: 11.5 x 11
Bedroom 3
- Level: Main
- Area: 138
- Dimensions: 13.8 x 10
Dining room
- Level: Main
- Area: 149.5
- Dimensions: 11.5 x 13
Kitchen
- Level: Main
- Area: 384
- Dimensions: 12 x 32
Living room
- Level: Main
- Area: 271.7
- Dimensions: 20.9 x 13
Basement
- Area: 0
Heating
- Central, Natural Gas, Central/Electric
Cooling
- Central Air
Appliances
- Included: Refrigerator, Dishwasher, Range Hood, Range/Oven-Gas, Washer, Dryer
- Laundry: Washer/Dryer Hookup
Features
- Ceiling Fan(s), Bookcases, Energy Efficient
- Flooring: Wood
- Doors: Insulated
- Windows: Storm Window(s), Screens, Window Treatments
- Basement: None
- Attic: Access Only
Interior area
- Total structure area: 1,859
- Total interior livable area: 1,415 sqft
Property
Parking
- Total spaces: 2
- Parking features: Detached, Detached Carport, Carport, Gravel
- Garage spaces: 1
- Carport spaces: 1
- Covered spaces: 2
- Has uncovered spaces: Yes
Features
- Levels: One
- Patio & porch: Front Porch, Rear Porch, Deck
- Exterior features: Horses Permitted, Storage
- Fencing: Wire,Wood,Cross Fenced
Lot
- Size: 5.41 Acres
- Dimensions: 5.41
- Features: County, Farm, Acreage
Details
- Additional structures: Barn/Stables
- Parcel number: 035.00 & 036.02
- Horses can be raised: Yes
Construction
Type & style
- Home type: SingleFamily
- Architectural style: Traditional
- Property subtype: Residential
Materials
- Brick, Wood Siding
- Roof: Metal
Condition
- Year built: 1959
Utilities & green energy
- Sewer: Septic Tank
- Water: Public
- Utilities for property: Cable Available
Community & neighborhood
Location
- Region: Camden
- Subdivision: None
Other
Other facts
- Road surface type: Paved
Price history
| Date | Event | Price |
|---|---|---|
| 7/7/2025 | Sold | $398,500$282/sqft |
Source: | ||
| 5/24/2025 | Pending sale | $398,500$282/sqft |
Source: | ||
| 5/15/2025 | Price change | $398,500-10.4%$282/sqft |
Source: | ||
| 3/28/2025 | Listed for sale | $445,000$314/sqft |
Source: | ||
Public tax history
Tax history is unavailable.
Neighborhood: 38320
Nearby schools
GreatSchools rating
- 3/10Briarwood SchoolGrades: 3-5Distance: 7.2 mi
- 5/10Camden Jr High SchoolGrades: 6-8Distance: 7.5 mi
- NABenton Co Adult High SchoolGrades: 9-12Distance: 7.2 mi
Schools provided by the listing agent
- Elementary: Camden
- Middle: Camden
- High: Camden
Source: Tennessee Valley MLS . This data may not be complete. We recommend contacting the local school district to confirm school assignments for this home.

Get pre-qualified for a loan
At Zillow Home Loans, we can pre-qualify you in as little as 5 minutes with no impact to your credit score.An equal housing lender. NMLS #10287.
