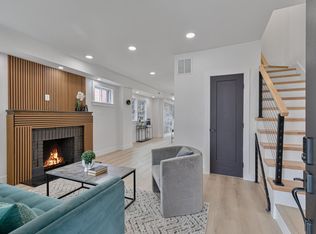Updated and well maintained 4 BR, 3.5BA duplex just a few short blocks to the metro and shops. The home has been freshly painted with custom paint colors and features a gorgeous gourmet kitchen with granite counters and stainless steel appliance - bonus pantry and island with lots of cabinet space. The spacious main level features gorgeous wood flooring and includes a dining area, living room with wood burning fireplace, and a bonus space could be used for as an office, den, or playroom. The upper level boasts a spacious master suite with soaring ceilings, a wall of closets, a bonus second closet, and an en-suite full bathroom. Two additional bedrooms and a full bathroom, along with handsome wood floors, complete the upper level. The lower level features a newly carpet family room with recess lights. There is also a 4th bedroom and 3rd full bathroom plus full size washer and dryer. and a convenient walkout to the backyard patio. Outdoor features include a spacious, fenced rear yard with parking pavers for one car, a large deck with plenty of room for furniture, and entertaining, and a comfortable front porch to watch the world go by. Open Sunday 2-4. See virtual tour for interactive floor plan.
This property is off market, which means it's not currently listed for sale or rent on Zillow. This may be different from what's available on other websites or public sources.

