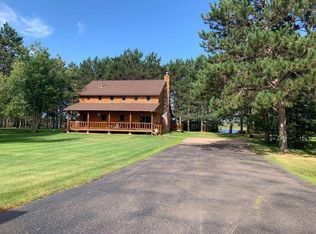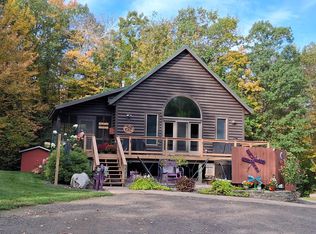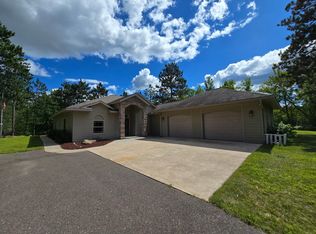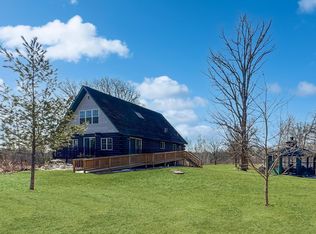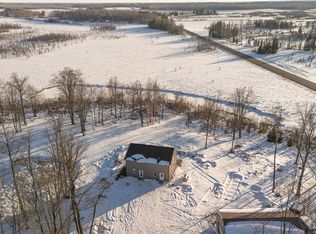Once in a lifetime property as this package has the dream log home with attached finished partially heated garage and large yard campground area that encompasses the swimming fish pond and also includes an absolute gorgeous lake lot on private Miller Lake with no public access. Also a 30 x 40 newer garage with 12 foot door 14 foot sidewalls. The land is beautiful and was previously pasture to beef and farm animals but also has been planted in Wildlife plots in recent years for pheasant and deer. The land abuts 120 acres of public forest you can venture , hike, and hunt on. Many family gatherings have been enjoyed at this property and great times on the waters. The lake has a creek that leads to Grindstone Lake and can provide some descent fishing. The shoreline is sand gravel, you will hear the sounds of loons, see beavers and the trail cam has captured bucks, turkeys, bear, bobcat, grouse, pheasant etc. The property is easy to pull in campers and trailers as the driveway circles around the house and the extended yard is spacious and open for getting in and out. The house has all new steel roof charcoal gray. The log was stripped and treated approximately 7 years ago and just had some final touch up work done. The main room has a large real masonry fireplace boasted by the vault tongue and groove ceiling. The septic was done in 2018. The stairs going up to the master suite are the real authentic custom log steps and the Master bedroom is spacious with it's own bathroom and it also has a cat walk out in to the 3 season porch. 2 new split systems were recently installed for AC cooling mainly but can also provide heat. The pond has 2 old windmill aerators and includes an electric aerator that helps keep the pond and fish oxygenated year around especially in the Winter. The bedrooms are all spacious and if desired this could be all 1 level living as it's a slab home with heated floor. Apple trees, pear tree's, grapes, and jumbo berry plants are along the trails. There are hundreds of tree's planted around the perimeters, some are getting older and bigger and some are just starting to create natural beautiful shelter and screens. Current owner has rented out short term vacation style to make extra income.
Active
$544,000
60047 Finlayson Rd, Finlayson, MN 55735
3beds
2,098sqft
Est.:
Single Family Residence
Built in 1997
14.75 Acres Lot
$541,900 Zestimate®
$259/sqft
$-- HOA
What's special
Large real masonry fireplaceLarge yard campground areaDream log homeAuthentic custom log steps
- 8 hours |
- 421 |
- 19 |
Zillow last checked: 8 hours ago
Listing updated: 16 hours ago
Listed by:
Mac Perry 763-286-6260,
Turpen Realty, Inc.
Source: NorthstarMLS as distributed by MLS GRID,MLS#: 7020498
Tour with a local agent
Facts & features
Interior
Bedrooms & bathrooms
- Bedrooms: 3
- Bathrooms: 3
- Full bathrooms: 1
- 3/4 bathrooms: 2
Bedroom
- Level: Upper
- Area: 340 Square Feet
- Dimensions: 17x20
Bedroom 2
- Level: Main
- Area: 156 Square Feet
- Dimensions: 13x12
Bedroom 3
- Level: Main
- Area: 156 Square Feet
- Dimensions: 13x12
Kitchen
- Level: Main
- Area: 306 Square Feet
- Dimensions: 17x18
Living room
- Level: Main
- Area: 442 Square Feet
- Dimensions: 17x26
Porch
- Level: Main
- Area: 207 Square Feet
- Dimensions: 9x23
Utility room
- Level: Main
- Area: 117 Square Feet
- Dimensions: 9x13
Heating
- Ductless Mini-Split, Fireplace(s), In-Floor Heating
Cooling
- Ductless Mini-Split
Appliances
- Included: Cooktop, Dishwasher, Exhaust Fan, Gas Water Heater, Microwave, Range, Refrigerator, Washer, Water Softener Owned
- Laundry: Electric Dryer Hookup, Laundry Room, Main Level, Washer Hookup
Features
- Basement: Concrete,Sump Basket,Sump Pump,Unfinished
- Number of fireplaces: 1
- Fireplace features: Circulating, Living Room, Wood Burning
Interior area
- Total structure area: 2,098
- Total interior livable area: 2,098 sqft
- Finished area above ground: 2,098
- Finished area below ground: 0
Property
Parking
- Total spaces: 5
- Parking features: Attached, Detached Garage, Gravel, Concrete, Electric, Floor Drain, Heated Garage, Insulated Garage, RV Access/Parking, Open
- Attached garage spaces: 5
- Has uncovered spaces: Yes
- Details: Garage Dimensions (28X30), Garage Door Height (8), Garage Door Width (10)
Accessibility
- Accessibility features: No Stairs External, Partially Wheelchair, Accessible Approach with Ramp
Features
- Levels: One and One Half
- Stories: 1.5
- Patio & porch: Rear Porch
- Pool features: None
- Fencing: None
- Has view: Yes
- View description: Lake, Panoramic, West
- Has water view: Yes
- Water view: Lake
- Waterfront features: Lake Front, Pond, Waterfront Elevation(0-4), Lake Bottom(Gravel, Sand)
- Frontage length: Water Frontage: 100
Lot
- Size: 14.75 Acres
- Dimensions: 1249 x 875 x IRR x 254
- Features: Accessible Shoreline, Irregular Lot, Tillable, Tree Coverage - Light
- Topography: Gently Rolling,High Ground,Level,Low Land,Meadow,Pasture,Solar Oriented
Details
- Additional structures: Pole Building
- Foundation area: 1656
- Parcel number: 0270533000
- Zoning description: Residential-Single Family
- Other equipment: Fuel Tank - Owned
Construction
Type & style
- Home type: SingleFamily
- Property subtype: Single Family Residence
Materials
- Log
- Roof: Age 8 Years or Less,Metal,Pitched
Condition
- New construction: No
- Year built: 1997
Utilities & green energy
- Electric: Circuit Breakers, Power Company: East Central Energy
- Gas: Electric, Propane, Wood
- Sewer: Mound Septic, Private Sewer, Septic System Compliant - Yes
- Water: Private, Well
Community & HOA
HOA
- Has HOA: No
Location
- Region: Finlayson
Financial & listing details
- Price per square foot: $259/sqft
- Tax assessed value: $442,000
- Annual tax amount: $4,376
- Date on market: 2/13/2026
- Cumulative days on market: 186 days
- Road surface type: Paved
Estimated market value
$541,900
$515,000 - $569,000
$2,187/mo
Price history
Price history
| Date | Event | Price |
|---|---|---|
| 2/13/2026 | Listed for sale | $544,000-0.2%$259/sqft |
Source: | ||
| 12/5/2025 | Listing removed | $544,900$260/sqft |
Source: | ||
| 10/15/2025 | Price change | $544,900-0.9%$260/sqft |
Source: | ||
| 9/4/2025 | Price change | $549,900-1.8%$262/sqft |
Source: | ||
| 8/5/2025 | Price change | $559,900-1.8%$267/sqft |
Source: | ||
Public tax history
Public tax history
| Year | Property taxes | Tax assessment |
|---|---|---|
| 2024 | $4,386 +13.2% | $442,000 -0.8% |
| 2023 | $3,876 -1.5% | $445,500 +28.1% |
| 2022 | $3,934 | $347,800 +18.1% |
Find assessor info on the county website
BuyAbility℠ payment
Est. payment
$3,165/mo
Principal & interest
$2581
Property taxes
$394
Home insurance
$190
Climate risks
Neighborhood: 55735
Nearby schools
GreatSchools rating
- 7/10East Central Elementary SchoolGrades: PK-6Distance: 4.3 mi
- 4/10East Central Senior SecondaryGrades: 7-12Distance: 4.3 mi
- Loading
- Loading
