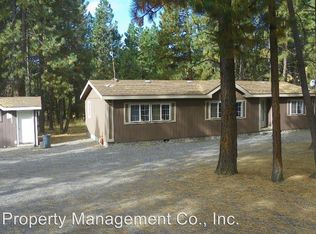Closed
$569,900
60041 Crater Rd, Bend, OR 97702
3beds
3baths
2,661sqft
Manufactured On Land, Manufactured Home
Built in 1997
0.96 Acres Lot
$598,000 Zestimate®
$214/sqft
$3,426 Estimated rent
Home value
$598,000
$550,000 - $652,000
$3,426/mo
Zestimate® history
Loading...
Owner options
Explore your selling options
What's special
Large 2661sf Family Home on an Acre in SW Bend! 4Bd + Office & 2.5Ba, 1997 built home features: open vaulted Great Room floor plan with gas log stove & wood-lam flooring, open dining/kitchen with tile floor & island/B-Bar, Butler pantry with good storage, laundry room includes washer & dryer, big back deck with Hot Tub, detached 768sf 2-bay garage/shop, and plenty of room for your RV!
Zillow last checked: 8 hours ago
Listing updated: February 10, 2026 at 04:04am
Listed by:
High Desert Realty, LLC 541-312-9449
Bought with:
Keller Williams Realty Central Oregon
Source: Oregon Datashare,MLS#: 220166658
Facts & features
Interior
Bedrooms & bathrooms
- Bedrooms: 3
- Bathrooms: 3
Heating
- Electric, Forced Air, Propane
Cooling
- Wall/Window Unit(s)
Appliances
- Included: Cooktop, Dishwasher, Dryer, Oven, Range, Range Hood, Refrigerator, Solar Hot Water, Trash Compactor, Washer, Water Heater
Features
- Breakfast Bar, Built-in Features, Ceiling Fan(s), Double Vanity, Fiberglass Stall Shower, Kitchen Island, Laminate Counters, Linen Closet, Open Floorplan, Pantry, Primary Downstairs, Shower/Tub Combo, Walk-In Closet(s)
- Flooring: Laminate, Simulated Wood, Tile
- Windows: Double Pane Windows, Vinyl Frames
- Basement: None
- Has fireplace: Yes
- Fireplace features: Gas, Great Room, Propane
- Common walls with other units/homes: No Common Walls
Interior area
- Total structure area: 2,661
- Total interior livable area: 2,661 sqft
Property
Parking
- Total spaces: 2
- Parking features: Detached, Driveway, Gravel, RV Access/Parking
- Garage spaces: 2
- Has uncovered spaces: Yes
Features
- Levels: One
- Stories: 1
- Patio & porch: Deck
- Spa features: Spa/Hot Tub
Lot
- Size: 0.96 Acres
- Features: Landscaped, Native Plants, Sprinkler Timer(s), Sprinklers In Front
Details
- Parcel number: 107730
- Zoning description: RR10
- Special conditions: Standard
Construction
Type & style
- Home type: MobileManufactured
- Architectural style: Northwest
- Property subtype: Manufactured On Land, Manufactured Home
Materials
- Foundation: Block
- Roof: Composition
Condition
- New construction: No
- Year built: 1997
Utilities & green energy
- Sewer: Septic Tank, Standard Leach Field
- Water: Private
Community & neighborhood
Security
- Security features: Carbon Monoxide Detector(s), Smoke Detector(s)
Community
- Community features: Short Term Rentals Allowed
Location
- Region: Bend
- Subdivision: Deschutes RiverWoods
Other
Other facts
- Body type: Triple Wide
- Listing terms: Cash,Conventional,FHA,USDA Loan,VA Loan
- Road surface type: Paved
Price history
| Date | Event | Price |
|---|---|---|
| 7/24/2023 | Sold | $569,900$214/sqft |
Source: | ||
| 7/3/2023 | Pending sale | $569,900$214/sqft |
Source: | ||
| 6/24/2023 | Listed for sale | $569,900$214/sqft |
Source: | ||
Public tax history
| Year | Property taxes | Tax assessment |
|---|---|---|
| 2025 | $3,807 +4.4% | $249,710 +3% |
| 2024 | $3,645 +6.1% | $242,440 +6.1% |
| 2023 | $3,434 +5.1% | $228,530 |
Find assessor info on the county website
Neighborhood: 97702
Nearby schools
GreatSchools rating
- 4/10Elk Meadow Elementary SchoolGrades: K-5Distance: 2.6 mi
- 10/10Cascade Middle SchoolGrades: 6-8Distance: 4.2 mi
- 4/10Caldera High SchoolGrades: 9-12Distance: 4.7 mi
Schools provided by the listing agent
- Elementary: Elk Meadow Elem
- Middle: High Desert Middle
- High: Caldera High
Source: Oregon Datashare. This data may not be complete. We recommend contacting the local school district to confirm school assignments for this home.
Sell with ease on Zillow
Get a Zillow Showcase℠ listing at no additional cost and you could sell for —faster.
$598,000
2% more+$11,960
With Zillow Showcase(estimated)$609,960
