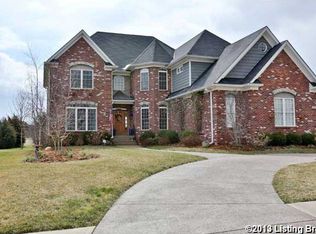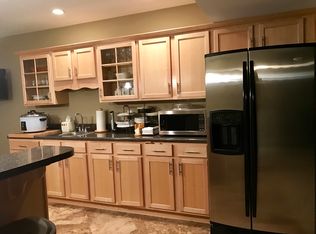Sold for $675,000 on 01/26/23
$675,000
6004 Waterfall Way, Prospect, KY 40059
5beds
5,220sqft
Single Family Residence
Built in 2008
0.25 Acres Lot
$840,800 Zestimate®
$129/sqft
$4,999 Estimated rent
Home value
$840,800
$790,000 - $900,000
$4,999/mo
Zestimate® history
Loading...
Owner options
Explore your selling options
What's special
Welcome to 6004 Waterfall Way! This custom built home needs a little TLC but is a great opportunity to be in the North Oldham County School District. 1.5 story sits at the beginning of private Waterfall Way and boasts a total of 5320 square feet of exquisitely planned finished space of which 1547 is below grade in lower level with 10' ceilings and an egress window. It has 5 bedrooms and 4 1/2 baths, awesome finished lower level with kitchen like bar, a possible large game room and exercise room, well-lit bedroom, full bath and a sizeable unfinished storage area, as well as room to add a home theater. Very open, well-lit plan features a formal foyer adjacent to dining area. Once you walk through the impressive Mahogany and glass doors, you are immediately drawn to the majestic Great Room with an extraordinary cozy floor to ceiling, stone fireplace, a focal point for those relaxed evenings. Gorgeous Anderson windows abound in this 2 story great room and throughout the home with fabulous built in bookshelves. The stunning dinning room is ideal for entertaining and looks regal with it's dual 8 foot French Doors and moldings. The kitchen is beautiful with its abundant light, custom cabinets and granite counter tops including the 10 foot Granite Island. The chef will never be lacking in this Gourmet kitchen which has an Advantium, separate oven gas cook top, ample storage space, GE restaurant style refrigerator, 2 trash receptacles, Kitchen Aid stainless disposal. Adjacent to the kitchen is a charming hearth area with a fireplace that invites you to enjoy the experience. The incredible large screened in porch is just off the kitchen, with it's dual sided fireplace, perfect for outdoor entertaining. Spectacular first floor master suite, features his and hers walk-in closets, extensive crown molding, and scenic view with three decorative enchanting windows and a vaulted ceiling with extensive wood detail. You continue to the large luxury bath with split vanities, rich granite counters, whirlpool tub, huge shower with dual shower heads, and many upgrades. Extras throughout are too numerous to mention including 3+car side entry garage, irrigation system and more. Community amenities include a community pool and tennis courts, walking trail and optional country club/golf membership. You deserve it, call today for a private showing.
Zillow last checked: 8 hours ago
Listing updated: January 28, 2025 at 05:30am
Listed by:
Dave L Parks 502-643-5892,
BERKSHIRE HATHAWAY HomeServices, Parks & Weisberg Realtors
Bought with:
David Yunker, 183235
RE/MAX Properties East
Source: GLARMLS,MLS#: 1627706
Facts & features
Interior
Bedrooms & bathrooms
- Bedrooms: 5
- Bathrooms: 5
- Full bathrooms: 4
- 1/2 bathrooms: 1
Primary bedroom
- Level: First
Bedroom
- Level: Second
Bedroom
- Level: Second
Bedroom
- Level: Second
Bedroom
- Level: Second
Primary bathroom
- Level: First
Half bathroom
- Level: First
Full bathroom
- Level: Second
Full bathroom
- Level: Basement
Full bathroom
- Level: Second
Dining room
- Level: First
Great room
- Level: First
Kitchen
- Level: First
Laundry
- Level: First
Living room
- Level: First
Heating
- Natural Gas, Heat Pump
Cooling
- Central Air
Features
- Basement: Finished
- Number of fireplaces: 1
Interior area
- Total structure area: 3,667
- Total interior livable area: 5,220 sqft
- Finished area above ground: 3,667
- Finished area below ground: 1,553
Property
Parking
- Total spaces: 3
- Parking features: Attached, Entry Side, Driveway
- Attached garage spaces: 3
- Has uncovered spaces: Yes
Features
- Stories: 2
- Patio & porch: Porch
Lot
- Size: 0.25 Acres
- Features: Sidewalk, Level
Details
- Parcel number: 0
Construction
Type & style
- Home type: SingleFamily
- Architectural style: Traditional
- Property subtype: Single Family Residence
Materials
- Brick Veneer
- Foundation: Concrete Perimeter
- Roof: Shingle
Condition
- Year built: 2008
Utilities & green energy
- Sewer: Public Sewer
- Water: Public
- Utilities for property: Electricity Connected
Community & neighborhood
Location
- Region: Prospect
- Subdivision: Glen Oaks
HOA & financial
HOA
- Has HOA: No
Price history
| Date | Event | Price |
|---|---|---|
| 1/26/2023 | Sold | $675,000-2.2%$129/sqft |
Source: | ||
| 1/13/2023 | Pending sale | $690,000$132/sqft |
Source: | ||
| 12/19/2022 | Contingent | $690,000$132/sqft |
Source: | ||
| 12/17/2022 | Listed for sale | $690,000+6.2%$132/sqft |
Source: | ||
| 8/24/2012 | Sold | $650,000$125/sqft |
Source: | ||
Public tax history
| Year | Property taxes | Tax assessment |
|---|---|---|
| 2022 | $8,035 +0.6% | $615,000 |
| 2021 | $7,986 +0.9% | $615,000 |
| 2020 | $7,912 +0.9% | $615,000 |
Find assessor info on the county website
Neighborhood: 40059
Nearby schools
GreatSchools rating
- 8/10Goshen At Hillcrest Elementary SchoolGrades: K-5Distance: 3.2 mi
- 9/10North Oldham Middle SchoolGrades: 6-8Distance: 4.4 mi
- 10/10North Oldham High SchoolGrades: 9-12Distance: 4.4 mi

Get pre-qualified for a loan
At Zillow Home Loans, we can pre-qualify you in as little as 5 minutes with no impact to your credit score.An equal housing lender. NMLS #10287.
Sell for more on Zillow
Get a free Zillow Showcase℠ listing and you could sell for .
$840,800
2% more+ $16,816
With Zillow Showcase(estimated)
$857,616
