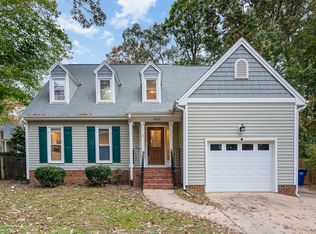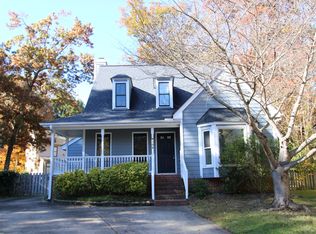Sold for $515,000
$515,000
6004 Volant Dr, Raleigh, NC 27609
3beds
2,003sqft
Single Family Residence, Residential
Built in 1985
6,534 Square Feet Lot
$512,600 Zestimate®
$257/sqft
$2,283 Estimated rent
Home value
$512,600
$487,000 - $538,000
$2,283/mo
Zestimate® history
Loading...
Owner options
Explore your selling options
What's special
Charming Updated Home with Main-Level Primary Suite! Don't miss this meticulously staged and move-in-ready home that blends comfort, style, and functionality! The main level features a spacious primary suite with a beautifully tiled shower, a large dining room perfect for gatherings, and an expansive eat-in kitchen with stainless steel appliances—ideal for both cooking and entertaining. The stunning two-story living room boasts soaring ceilings, filling the space with natural light and a grand, open feel. Upstairs, you'll find two additional bedrooms and a full bathroom—perfect for family, guests, or a home office setup. Step outside to enjoy the expansive deck, ideal for grilling and entertaining, all overlooking a cozy, fully fenced backyard that's perfect for pets or play. Additional highlights include a parking pad with electric charger and driveway that accommodates up to 4 cars, a newer HVAC system (replaced in 2019), and a roof that's approximately 10 years old. This home has been lovingly maintained and is ready for its next chapter—schedule your showing today!
Zillow last checked: 8 hours ago
Listing updated: October 28, 2025 at 01:04am
Listed by:
CJ Jones 919-670-0307,
Mark Spain Real Estate
Bought with:
Hunter Mashburn, 323465
Lavish Properties
Source: Doorify MLS,MLS#: 10097812
Facts & features
Interior
Bedrooms & bathrooms
- Bedrooms: 3
- Bathrooms: 3
- Full bathrooms: 2
- 1/2 bathrooms: 1
Heating
- Forced Air, Natural Gas
Cooling
- Central Air
Appliances
- Included: Dishwasher, Electric Range, Refrigerator
- Laundry: Laundry Closet, Main Level
Features
- Ceiling Fan(s), Eat-in Kitchen, Granite Counters, Pantry, Master Downstairs, Walk-In Closet(s)
- Flooring: Carpet, Vinyl, Tile
- Has fireplace: Yes
- Fireplace features: Gas Log, Living Room
- Common walls with other units/homes: No Common Walls
Interior area
- Total structure area: 2,003
- Total interior livable area: 2,003 sqft
- Finished area above ground: 2,003
- Finished area below ground: 0
Property
Parking
- Total spaces: 1
- Parking features: Driveway, On Street, Parking Pad
- Uncovered spaces: 1
Accessibility
- Accessibility features: Common Area, Level Flooring
Features
- Levels: One and One Half
- Stories: 1
- Patio & porch: Deck, Front Porch, Side Porch
- Pool features: Community
- Fencing: Back Yard
- Has view: Yes
Lot
- Size: 6,534 sqft
- Features: Few Trees, Level
Details
- Parcel number: 1716.06395731.000
- Special conditions: Standard
Construction
Type & style
- Home type: SingleFamily
- Architectural style: Cape Cod
- Property subtype: Single Family Residence, Residential
Materials
- Masonite
- Foundation: Combination
- Roof: Shingle
Condition
- New construction: No
- Year built: 1985
Utilities & green energy
- Sewer: Public Sewer
- Water: Public
- Utilities for property: Electricity Connected, Natural Gas Connected
Community & neighborhood
Community
- Community features: Pool
Location
- Region: Raleigh
- Subdivision: North Ridge Villas Homes
HOA & financial
HOA
- Has HOA: Yes
- HOA fee: $105 monthly
- Amenities included: Pool
- Services included: None
Other
Other facts
- Road surface type: Paved
Price history
| Date | Event | Price |
|---|---|---|
| 6/25/2025 | Sold | $515,000+4%$257/sqft |
Source: | ||
| 5/27/2025 | Pending sale | $495,000$247/sqft |
Source: | ||
| 5/21/2025 | Listed for sale | $495,000+71.9%$247/sqft |
Source: | ||
| 8/23/2019 | Sold | $288,000-0.3%$144/sqft |
Source: | ||
| 7/14/2019 | Pending sale | $288,900$144/sqft |
Source: Fonville Morisey/Stonehenge Sales Office #2250512 Report a problem | ||
Public tax history
| Year | Property taxes | Tax assessment |
|---|---|---|
| 2025 | $3,669 +0.4% | $443,890 +6.1% |
| 2024 | $3,654 +28.1% | $418,377 +61.1% |
| 2023 | $2,851 +7.6% | $259,747 |
Find assessor info on the county website
Neighborhood: North Raleigh
Nearby schools
GreatSchools rating
- 5/10Millbrook Elementary SchoolGrades: PK-5Distance: 1.1 mi
- 1/10East Millbrook MiddleGrades: 6-8Distance: 2.3 mi
- 6/10Millbrook HighGrades: 9-12Distance: 0.8 mi
Schools provided by the listing agent
- Elementary: Wake - Millbrook
- Middle: Wake - East Millbrook
- High: Wake - Millbrook
Source: Doorify MLS. This data may not be complete. We recommend contacting the local school district to confirm school assignments for this home.
Get a cash offer in 3 minutes
Find out how much your home could sell for in as little as 3 minutes with a no-obligation cash offer.
Estimated market value
$512,600

