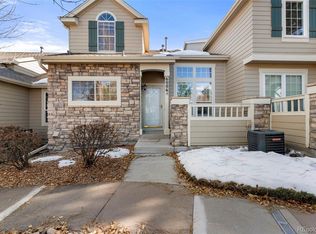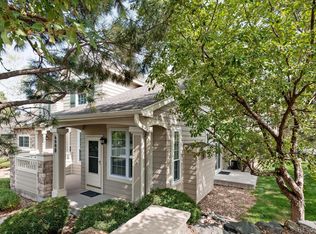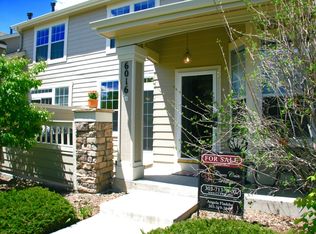This Highlands Ranch, rare RANCH STYLE, SMART town home with upstairs loft area!!! This previous Writer model home is located at the end of this cluster of homes, with additional off street and on street parking. The main flooring is real oak hardwood. Beautiful stone fireplace with custom mantel in the 2 story ceiling gives this family room a cozy, but open feel and is flooded with natural light from the recently installed windows. The adjoining dining room is also adjacent to kitchen but open enough for entertaining or cozy enough for romantic dinners. The Large kitchen has an eating space, granite counters and newer stainless steel appliances, plus it opens to the enclosed patio, great for those fall evenings. The large, secluded main floor primary bedroom features dual closets and an updated bathroom with skylight, spa shower, and heated floors. The main floor guest room has a built-in Murphy Bed and walk-in closet with custom shelving and tons of natural light. The cozy upstairs loft area is spacious and perfect for a home office, complete with wet bar and powder room. The professionally finished basement features the third bedroom, a 3/4 bath with a large family room, kitchenette, and a play/craft room plus storage. This home has a new heating and air conditioning unit and it's move-in ready!!! Walking distance to tons of paths, the Highlands Ranch Hound Hill Dog Park, Cheese Ranch open space, a variety of fields, shopping, restaurants, and very conveniently located to several major highways, roads and public transportation. Showings start Sat. Sept. 19th, 2020.
This property is off market, which means it's not currently listed for sale or rent on Zillow. This may be different from what's available on other websites or public sources.


