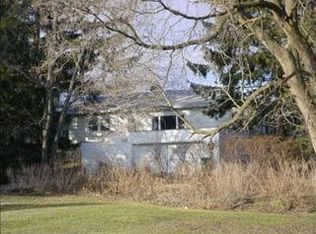Solid masonry home built and maintained with pride and attention to detail..98 acre in unincorporated Crystal Lake has rural feel, yet so close to downtown. 1st floor w/open living room, dining room & kitchen all w/hardwood floors. Spacious kitchen w/abundance of cabinets, recessed lights, corian counters & breakfast bar. Dining room w/bay window & sliding doors to adjacent deck. Upstairs has roomy 8 x 6 landing, 3 bdrms and 2 full baths. Lower level 4th bdrm offers home office or in-law arrangement w/full bath. Full brick wall in family room has fireplace w/Lopi wood burning stove insert & convenient built-ins. Lower level laundry room. Unfinished 27 x 26 sub-basement offers incredible storage options. Oversized, deep 2.5 car attached garage plus solid brick oversized detached garage offers options for workshop/hobbyist. Beautifully landscaped property w/flagstone accents, gazebo and deck w/hot tub. Great for entertaining or your own private retreat. Plenty of garage and driveway parking. Don't hesitate...buy it today!!!
This property is off market, which means it's not currently listed for sale or rent on Zillow. This may be different from what's available on other websites or public sources.

