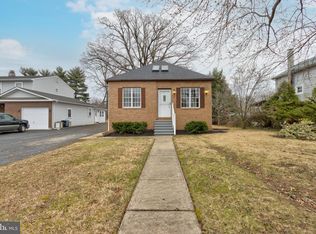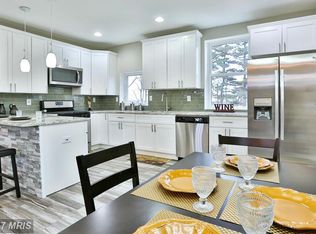Sold for $425,000
$425,000
6004 Shady Spring Ave, Rosedale, MD 21237
3beds
2,308sqft
Single Family Residence
Built in 1983
0.53 Acres Lot
$433,600 Zestimate®
$184/sqft
$2,899 Estimated rent
Home value
$433,600
Estimated sales range
Not available
$2,899/mo
Zestimate® history
Loading...
Owner options
Explore your selling options
What's special
WOW! This is a must see! I am torn between location, fantastic lot, and the massive family room addition thoughtfully designed for some serious entertaining. You begin on a quiet street with expanded driveway for more than ample parking. Do you go thru the garage that has space for a shop? Or do you hang out on the charming front porch and enjoy the beautiful landscaping that blooms in every season? The open floor plan welcomes you in to a spacious living room with wood burning fireplace and powder room conveniently placed. Living room is open to the expansive custom kitchen and dining room which is chef's dream with gas cooking and updated appliance, custom wood cabinets, tile and wood counter tops and a breakfast bar that seats 4 or more & don't miss the pantry! Everywhere you look there is ample seating and fun spaces to hang out. A very thoughtful floor plan to please the pickiest of buyers. If that isn't enough, there is an office space and expansive sunroom/family room addition with custom beams and cathedral ceiling that walks out to a beautiful deck and flat back yard. The wonderful yard backs to the fields of Shady Spring Elementary school in the distance. Amazing sunroom addition adds an additional 600 finished square feet to the home. The sunroom has a wet bar, multiple sliding glass doors to the large back yard, and 4 ceiling fans. Outside, the shed has given love thru many gardens and plants over the years and has electric. The bedroom level offers 3 spacious bedrooms with primary suite. Ensuite bath has been tastefully updated with double vanity and walk in closet as a second closet in the primary. Everything in this home has been touched over time; updated windows, architectural shingled roof, 200 amp electric panel, plumbing, heating & air, bathrooms and more. The lower level with high ceilings provides a tremendous amount of storage, half bath, laundry and has supported many projects over the years leaving space for you to make your own. Don't miss an opportunity to call this your forever home!
Zillow last checked: 8 hours ago
Listing updated: November 15, 2024 at 02:48am
Listed by:
Kim Barton 443-418-6491,
Keller Williams Legacy,
Listing Team: Kim Barton Group
Bought with:
Unrepresented Buyer
Unrepresented Buyer Office
Source: Bright MLS,MLS#: MDBC2107280
Facts & features
Interior
Bedrooms & bathrooms
- Bedrooms: 3
- Bathrooms: 4
- Full bathrooms: 2
- 1/2 bathrooms: 2
- Main level bathrooms: 1
Basement
- Area: 770
Heating
- Forced Air, Natural Gas
Cooling
- Central Air, Ceiling Fan(s), Electric
Appliances
- Included: Microwave, Dishwasher, Disposal, Dryer, Exhaust Fan, Oven/Range - Gas, Range Hood, Refrigerator, Washer, Water Heater, Gas Water Heater
- Laundry: Lower Level, Laundry Room
Features
- Walk-In Closet(s), Recessed Lighting, Primary Bath(s), Pantry, Kitchen - Table Space, Eat-in Kitchen, Open Floorplan, Family Room Off Kitchen, Exposed Beams, Dining Area, Ceiling Fan(s), Bathroom - Tub Shower, Attic, Central Vacuum, Cathedral Ceiling(s)
- Flooring: Carpet
- Doors: Sliding Glass, Storm Door(s)
- Windows: Double Hung, Double Pane Windows, Skylight(s), Stain/Lead Glass
- Basement: Unfinished,Heated,Interior Entry,Sump Pump,Walk-Out Access
- Number of fireplaces: 1
- Fireplace features: Screen, Wood Burning
Interior area
- Total structure area: 3,078
- Total interior livable area: 2,308 sqft
- Finished area above ground: 2,308
- Finished area below ground: 0
Property
Parking
- Total spaces: 1
- Parking features: Garage Faces Front, Inside Entrance, Asphalt, Driveway, Attached
- Attached garage spaces: 1
- Has uncovered spaces: Yes
Accessibility
- Accessibility features: None
Features
- Levels: Three
- Stories: 3
- Patio & porch: Deck, Porch
- Exterior features: Lighting
- Pool features: None
Lot
- Size: 0.53 Acres
- Dimensions: 1.00 x
- Features: Front Yard, Rear Yard
Details
- Additional structures: Above Grade, Below Grade
- Parcel number: 04141414090160
- Zoning: RESIDENTIAL
- Special conditions: Standard
Construction
Type & style
- Home type: SingleFamily
- Architectural style: Colonial
- Property subtype: Single Family Residence
Materials
- Brick, Vinyl Siding
- Foundation: Block
- Roof: Architectural Shingle
Condition
- Excellent
- New construction: No
- Year built: 1983
- Major remodel year: 2014
Utilities & green energy
- Sewer: Public Sewer
- Water: Public
Community & neighborhood
Location
- Region: Rosedale
- Subdivision: Kenwood Park
Other
Other facts
- Listing agreement: Exclusive Right To Sell
- Ownership: Fee Simple
Price history
| Date | Event | Price |
|---|---|---|
| 11/15/2024 | Sold | $425,000$184/sqft |
Source: | ||
| 10/11/2024 | Pending sale | $425,000+6.3%$184/sqft |
Source: | ||
| 10/3/2024 | Listed for sale | $400,000$173/sqft |
Source: | ||
Public tax history
| Year | Property taxes | Tax assessment |
|---|---|---|
| 2025 | $4,111 +29% | $287,200 +9.2% |
| 2024 | $3,188 +10.1% | $263,000 +10.1% |
| 2023 | $2,894 +2.4% | $238,800 |
Find assessor info on the county website
Neighborhood: 21237
Nearby schools
GreatSchools rating
- 5/10Shady Spring Elementary SchoolGrades: PK-5Distance: 0.1 mi
- 4/10Golden Ring Middle SchoolGrades: 6-8Distance: 0.8 mi
- 2/10Overlea High & Academy Of FinanceGrades: 9-12Distance: 0.5 mi
Schools provided by the listing agent
- Elementary: Shady Spring
- High: Overlea
- District: Baltimore County Public Schools
Source: Bright MLS. This data may not be complete. We recommend contacting the local school district to confirm school assignments for this home.
Get a cash offer in 3 minutes
Find out how much your home could sell for in as little as 3 minutes with a no-obligation cash offer.
Estimated market value$433,600
Get a cash offer in 3 minutes
Find out how much your home could sell for in as little as 3 minutes with a no-obligation cash offer.
Estimated market value
$433,600

