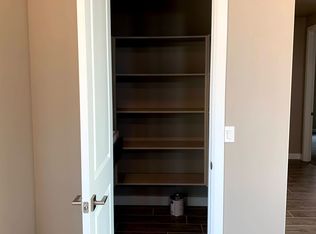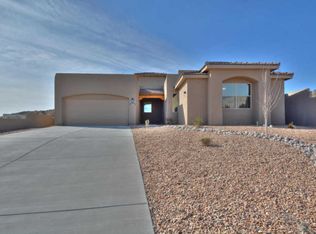Sold
Price Unknown
6004 Redondo Sierra Vis NE, Rio Rancho, NM 87144
4beds
2,449sqft
Single Family Residence
Built in 2019
0.25 Acres Lot
$491,900 Zestimate®
$--/sqft
$2,675 Estimated rent
Home value
$491,900
$443,000 - $546,000
$2,675/mo
Zestimate® history
Loading...
Owner options
Explore your selling options
What's special
Living in Mariposa is not just about owning a home--it's a lifestyle. This stunning 1-story home offers 4 bedrooms, 3 bathrooms, and elegant touches like custom textured walls, granite countertops, stainless appliances, tile floors, custom blinds and a whole-house humidifier that ensures year-round comfort. The 3-car garage is complete with epoxied floors. The backyard is a private oasis, fully landscaped and equipped with remote control outdoor blinds, allowing you to enjoy your outdoor living space. The home comes with PAID OFF SOLAR, ensuring energy efficiency and LOWER UTILITY BILLS, as well as a water softener and a reverse osmosis drinking water system for pristine water quality. With expansive VIEWS and gutters already installed, this home is designed for both convenience and luxury
Zillow last checked: 8 hours ago
Listing updated: December 16, 2024 at 08:37am
Listed by:
The Bigelow Team 505-688-5363,
Realty One of New Mexico, LLC,
Michael Bigelow 505-688-5363,
Realty One of New Mexico, LLC
Bought with:
The Bigelow Team, 19144
Realty One of New Mexico, LLC
Source: SWMLS,MLS#: 1072038
Facts & features
Interior
Bedrooms & bathrooms
- Bedrooms: 4
- Bathrooms: 3
- Full bathrooms: 1
- 3/4 bathrooms: 1
- 1/2 bathrooms: 1
Primary bedroom
- Level: Main
- Area: 258.36
- Dimensions: 17.11 x 15.1
Bedroom 2
- Level: Main
- Area: 138.99
- Dimensions: 12.3 x 11.3
Bedroom 3
- Level: Main
- Area: 136.48
- Dimensions: 13.5 x 10.11
Bedroom 4
- Level: Main
- Area: 148.5
- Dimensions: 13.5 x 11
Dining room
- Level: Main
- Area: 221.68
- Dimensions: 16.3 x 13.6
Kitchen
- Level: Main
- Area: 192.78
- Dimensions: 16.2 x 11.9
Living room
- Level: Main
- Area: 346.5
- Dimensions: 21 x 16.5
Heating
- Active Solar, Central, Forced Air
Cooling
- Refrigerated
Appliances
- Included: Dishwasher, Free-Standing Gas Range, Microwave, Range Hood
- Laundry: Washer Hookup, Dryer Hookup, ElectricDryer Hookup
Features
- Ceiling Fan(s), Separate/Formal Dining Room, High Ceilings, Kitchen Island, Main Level Primary, Pantry, Shower Only, Separate Shower
- Flooring: Carpet, Tile
- Windows: Double Pane Windows, Insulated Windows
- Has basement: No
- Number of fireplaces: 1
- Fireplace features: Custom, Glass Doors
Interior area
- Total structure area: 2,449
- Total interior livable area: 2,449 sqft
Property
Parking
- Total spaces: 3
- Parking features: Attached, Garage, Garage Door Opener, Oversized
- Attached garage spaces: 3
Features
- Levels: One
- Stories: 1
- Patio & porch: Covered, Patio
- Exterior features: Private Yard
- Fencing: Wall
- Has view: Yes
Lot
- Size: 0.25 Acres
- Features: Landscaped, Planned Unit Development, Views
Details
- Additional structures: None
- Parcel number: R151916
- Zoning description: R-1
Construction
Type & style
- Home type: SingleFamily
- Architectural style: Custom
- Property subtype: Single Family Residence
Materials
- Stucco
- Roof: Tile
Condition
- Resale
- New construction: No
- Year built: 2019
Details
- Builder name: Twilight Homes
Utilities & green energy
- Sewer: Public Sewer
- Water: Public
- Utilities for property: Cable Available, Electricity Connected, Natural Gas Connected, Sewer Connected, Water Connected
Green energy
- Energy generation: Solar
Community & neighborhood
Security
- Security features: Smoke Detector(s)
Location
- Region: Rio Rancho
HOA & financial
HOA
- Has HOA: Yes
- HOA fee: $112 monthly
Other
Other facts
- Listing terms: Cash,Conventional,VA Loan
- Road surface type: Paved
Price history
| Date | Event | Price |
|---|---|---|
| 12/12/2024 | Sold | -- |
Source: | ||
| 11/18/2024 | Pending sale | $500,000$204/sqft |
Source: | ||
| 11/13/2024 | Price change | $500,000-4.8%$204/sqft |
Source: | ||
| 10/23/2024 | Price change | $525,000-4.5%$214/sqft |
Source: | ||
| 10/17/2024 | Listed for sale | $550,000$225/sqft |
Source: | ||
Public tax history
| Year | Property taxes | Tax assessment |
|---|---|---|
| 2025 | $6,900 | $185,555 +37.2% |
| 2024 | -- | $135,254 +3% |
| 2023 | -- | $131,314 +3% |
Find assessor info on the county website
Neighborhood: 87144
Nearby schools
GreatSchools rating
- 7/10Vista Grande Elementary SchoolGrades: K-5Distance: 4.2 mi
- 8/10Mountain View Middle SchoolGrades: 6-8Distance: 6.2 mi
- 7/10V Sue Cleveland High SchoolGrades: 9-12Distance: 4.2 mi
Get a cash offer in 3 minutes
Find out how much your home could sell for in as little as 3 minutes with a no-obligation cash offer.
Estimated market value$491,900
Get a cash offer in 3 minutes
Find out how much your home could sell for in as little as 3 minutes with a no-obligation cash offer.
Estimated market value
$491,900

