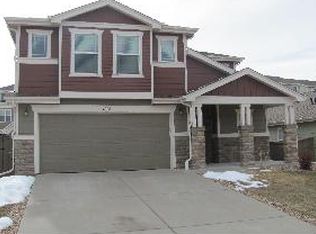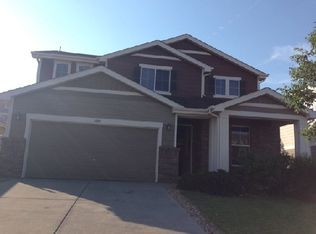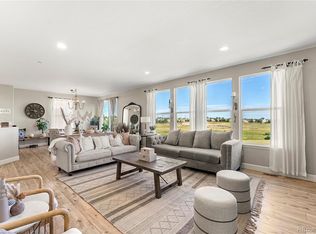Sold for $495,000
$495,000
6004 Raleigh Circle, Castle Rock, CO 80104
3beds
1,574sqft
Single Family Residence
Built in 2005
4,748 Square Feet Lot
$492,200 Zestimate®
$314/sqft
$2,577 Estimated rent
Home value
$492,200
$468,000 - $517,000
$2,577/mo
Zestimate® history
Loading...
Owner options
Explore your selling options
What's special
Ranch-style home located in Castlewood Ranch. This 3 bedroom, 2 bath home! As you enter the home into the great room you will find a nice-sized open room that is light and bright! The gas fireplace is perfect for this time of year to warm up and enjoy the ambiance! You will immediately see the dining room with access to the backyard/patio area and kitchen. The kitchen includes all appliances, pull-out drawers, a movable kitchen island plus a bonus of a walk-in pantry/laundry room combination. There is a 2 car-attached garage, sprinkler system, and window coverings....all this home needs is the additional upgrades to fit your personal style!
Zillow last checked: 8 hours ago
Listing updated: October 01, 2024 at 10:55am
Listed by:
Sandi L Zimmerman 720-291-3011,
RE/MAX Professionals
Bought with:
Michelle Costa
Keller Williams Partners Realty
Source: REcolorado,MLS#: 8946979
Facts & features
Interior
Bedrooms & bathrooms
- Bedrooms: 3
- Bathrooms: 2
- Full bathrooms: 1
- 3/4 bathrooms: 1
- Main level bathrooms: 2
- Main level bedrooms: 3
Primary bedroom
- Description: Carpet, Light & Bright, Private Bath
- Level: Main
- Area: 196 Square Feet
- Dimensions: 14 x 14
Bedroom
- Description: Carpet
- Level: Main
- Area: 156 Square Feet
- Dimensions: 13 x 12
Bedroom
- Description: Carpet, Window Coverings
- Level: Main
- Area: 110 Square Feet
- Dimensions: 10 x 11
Bathroom
- Description: Main Bath, Lino
- Level: Main
Bathroom
- Description: Primary Bedroom
- Level: Main
Dining room
- Description: Carpet, Walk-Out To Back Yard
- Level: Main
- Area: 108 Square Feet
- Dimensions: 12 x 9
Great room
- Description: Carpet, Light & Bright
- Level: Main
- Area: 238 Square Feet
- Dimensions: 14 x 17
Kitchen
- Description: Lino, Pull Out Cabinets, All Appliances
- Level: Main
- Area: 126 Square Feet
- Dimensions: 14 x 9
Laundry
- Description: Pantry/Laundry Room
- Level: Main
Heating
- Forced Air, Natural Gas
Cooling
- Central Air
Appliances
- Included: Dishwasher, Disposal, Oven, Range, Refrigerator
Features
- Flooring: Carpet, Linoleum
- Windows: Window Coverings
- Has basement: No
Interior area
- Total structure area: 1,574
- Total interior livable area: 1,574 sqft
- Finished area above ground: 1,574
Property
Parking
- Total spaces: 2
- Parking features: Garage - Attached
- Attached garage spaces: 2
Features
- Levels: One
- Stories: 1
Lot
- Size: 4,748 sqft
Details
- Parcel number: R0441496
- Special conditions: Standard
Construction
Type & style
- Home type: SingleFamily
- Architectural style: Contemporary
- Property subtype: Single Family Residence
Materials
- Brick, Frame
- Roof: Composition
Condition
- Year built: 2005
Details
- Builder model: Ranch plan 140.1568
- Builder name: KB Home
Utilities & green energy
- Sewer: Public Sewer
Community & neighborhood
Location
- Region: Castle Rock
- Subdivision: Castlewood Ranch
HOA & financial
HOA
- Has HOA: Yes
- HOA fee: $79 monthly
- Amenities included: Trail(s)
- Services included: Recycling, Trash
- Association name: Castlewood Ranch
- Association phone: 303-841-8658
Other
Other facts
- Listing terms: Cash,Conventional,FHA,VA Loan
- Ownership: Individual
Price history
| Date | Event | Price |
|---|---|---|
| 3/6/2024 | Sold | $495,000$314/sqft |
Source: | ||
| 1/20/2024 | Pending sale | $495,000$314/sqft |
Source: | ||
| 1/17/2024 | Listed for sale | $495,000+154.4%$314/sqft |
Source: | ||
| 5/12/2005 | Sold | $194,583$124/sqft |
Source: Public Record Report a problem | ||
Public tax history
| Year | Property taxes | Tax assessment |
|---|---|---|
| 2025 | $2,544 -1% | $30,790 -14.4% |
| 2024 | $2,568 +37% | $35,950 -1% |
| 2023 | $1,875 -3.6% | $36,300 +48.5% |
Find assessor info on the county website
Neighborhood: 80104
Nearby schools
GreatSchools rating
- 8/10Flagstone Elementary SchoolGrades: PK-6Distance: 0.7 mi
- 5/10Mesa Middle SchoolGrades: 6-8Distance: 0.8 mi
- 7/10Douglas County High SchoolGrades: 9-12Distance: 3.5 mi
Schools provided by the listing agent
- Elementary: Flagstone
- Middle: Mesa
- High: Douglas County
- District: Douglas RE-1
Source: REcolorado. This data may not be complete. We recommend contacting the local school district to confirm school assignments for this home.
Get a cash offer in 3 minutes
Find out how much your home could sell for in as little as 3 minutes with a no-obligation cash offer.
Estimated market value$492,200
Get a cash offer in 3 minutes
Find out how much your home could sell for in as little as 3 minutes with a no-obligation cash offer.
Estimated market value
$492,200


