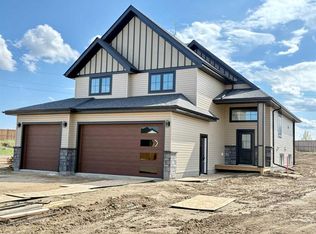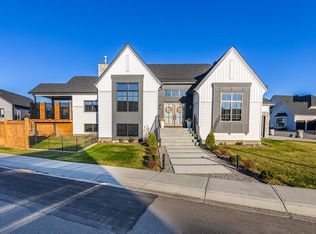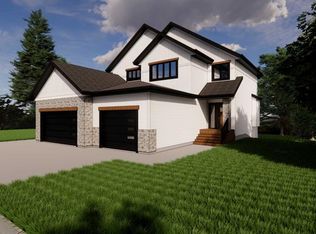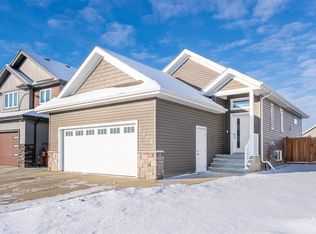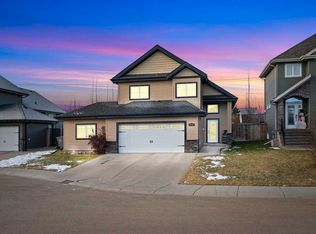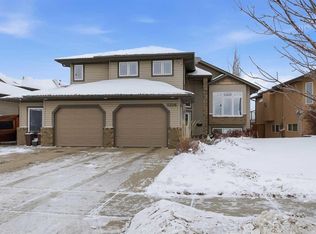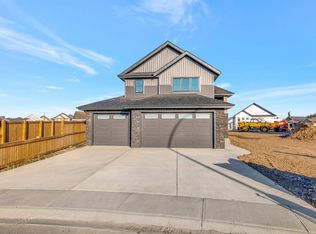6004 N 13th St, Lloydminster, AB T9V 3L4
What's special
- 126 days |
- 4 |
- 0 |
Zillow last checked: 8 hours ago
Listing updated: September 05, 2025 at 10:30am
Scott Dopko, Associate,
Musgrave Agencies
Facts & features
Interior
Bedrooms & bathrooms
- Bedrooms: 5
- Bathrooms: 3
- Full bathrooms: 3
Other
- Level: Main
- Dimensions: 11`7" x 12`2"
Bedroom
- Level: Main
- Dimensions: 10`2" x 11`2"
Bedroom
- Level: Basement
- Dimensions: 10`0" x 11`0"
Bedroom
- Level: Basement
- Dimensions: 11`9" x 11`0"
Bedroom
- Level: Basement
- Dimensions: 9`11" x 11`9"
Other
- Level: Main
- Dimensions: 0`0" x 0`0"
Other
- Level: Basement
- Dimensions: 0`0" x 0`0"
Other
- Level: Main
- Dimensions: 0`0" x 0`0"
Dining room
- Level: Main
- Dimensions: 10`0" x 10`0"
Family room
- Level: Basement
- Dimensions: 19`0" x 28`0"
Kitchen
- Level: Main
- Dimensions: 12`0" x 11`0"
Living room
- Level: Main
- Dimensions: 12`6" x 12`6"
Media room
- Level: Basement
- Dimensions: 10`0" x 10`7"
Heating
- Fireplace(s), Floor Furnace, Geothermal, Natural Gas, See Remarks
Cooling
- None
Appliances
- Included: Dishwasher, Garage Control(s), Gas Water Heater, Microwave Hood Fan, Refrigerator, See Remarks, Stove(s)
- Laundry: Laundry Room, Main Level
Features
- See Remarks, Sump Pump(s), Tray Ceiling(s)
- Flooring: Carpet
- Basement: Full
- Number of fireplaces: 1
- Fireplace features: Gas, Living Room, See Remarks
Interior area
- Total interior livable area: 1,314 sqft
Property
Parking
- Total spaces: 6
- Parking features: Concrete, Garage Door Opener, Insulated, See Remarks
- Attached garage spaces: 3
- Has uncovered spaces: Yes
Features
- Levels: One
- Stories: 1
- Entry location: Below Grade
- Patio & porch: None
- Exterior features: None
- Fencing: Partial
- Frontage length: 14.40M 47`3"
Lot
- Size: 6,098.4 Square Feet
- Features: See Remarks
Details
- Parcel number: 102227687
- Zoning: R1
Construction
Type & style
- Home type: SingleFamily
- Architectural style: Bungalow
- Property subtype: Single Family Residence
Materials
- Stone, Vinyl Siding, Wood Frame
- Foundation: ICF Block
- Roof: Asphalt Shingle
Condition
- New construction: Yes
- Year built: 2024
Details
- Builder name: Sutherland Custom Homesltd.
Community & HOA
Community
- Features: None
- Subdivision: Lakeside
HOA
- Has HOA: No
Location
- Region: Lloydminster
Financial & listing details
- Price per square foot: C$495/sqft
- Date on market: 8/19/2025
- Inclusions: N/A
(780) 875-9159
By pressing Contact Agent, you agree that the real estate professional identified above may call/text you about your search, which may involve use of automated means and pre-recorded/artificial voices. You don't need to consent as a condition of buying any property, goods, or services. Message/data rates may apply. You also agree to our Terms of Use. Zillow does not endorse any real estate professionals. We may share information about your recent and future site activity with your agent to help them understand what you're looking for in a home.
Price history
Price history
Price history is unavailable.
Public tax history
Public tax history
Tax history is unavailable.Climate risks
Neighborhood: T9V
Nearby schools
GreatSchools rating
No schools nearby
We couldn't find any schools near this home.
- Loading
