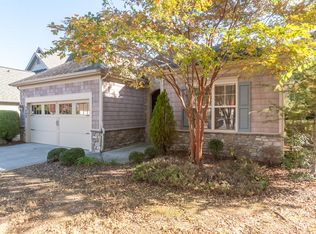Sold for $545,000
$545,000
6004 Magenta Ct, Raleigh, NC 27617
3beds
2,002sqft
Single Family Residence, Residential
Built in 2006
7,840.8 Square Feet Lot
$533,200 Zestimate®
$272/sqft
$2,341 Estimated rent
Home value
$533,200
$507,000 - $560,000
$2,341/mo
Zestimate® history
Loading...
Owner options
Explore your selling options
What's special
Enjoy the ease of first-floor living in the highly sought-after Leesville School district! This beautifully maintained ranch home features 10-foot ceilings and hardwood floors throughout the main living areas. The spacious open-concept design includes a large eat-in kitchen with ample storage and under-cabinet lighting, a formal dining room, and a generous family room with a cozy gas fireplace. A versatile pocket office with a built-in desk adds extra convenience. The thoughtfully designed split floor plan offers two bedrooms and a full bath near the front entry, while the private primary suite is tucked away at the rear. The expansive primary suite boasts a custom walk-in closet and a beautifully updated bath with direct access to the screened porch. Additional highlights include a built-in BBQ, central vacuum system, a fenced yard, a large screened porch, and a two-car garage with extra storage. Enjoy community amenities such as a pool and clubhouse, with lawn maintenance included!
Zillow last checked: 8 hours ago
Listing updated: October 28, 2025 at 12:46am
Listed by:
Tina Caul 919-665-8210,
EXP Realty LLC,
Ashley Bommarito 919-794-1779,
EXP Realty LLC
Bought with:
Debbie Van Horn, 234538
Compass -- Raleigh
Source: Doorify MLS,MLS#: 10076615
Facts & features
Interior
Bedrooms & bathrooms
- Bedrooms: 3
- Bathrooms: 2
- Full bathrooms: 2
Heating
- Central, Forced Air, Natural Gas
Cooling
- Ceiling Fan(s), Central Air, Electric
Appliances
- Included: Dishwasher, Disposal, Gas Range, Gas Water Heater, Stainless Steel Appliance(s)
- Laundry: Electric Dryer Hookup, Laundry Closet, Main Level, Washer Hookup
Features
- Bathtub/Shower Combination, Ceiling Fan(s), Granite Counters, Separate Shower, Walk-In Closet(s), Water Closet
- Flooring: Carpet, Hardwood, Tile
- Number of fireplaces: 1
- Fireplace features: Family Room, Gas
Interior area
- Total structure area: 2,002
- Total interior livable area: 2,002 sqft
- Finished area above ground: 2,002
- Finished area below ground: 0
Property
Parking
- Total spaces: 4
- Parking features: Attached, Concrete, Driveway, Garage
- Attached garage spaces: 2
- Uncovered spaces: 2
Features
- Levels: One
- Stories: 1
- Patio & porch: Front Porch, Rear Porch, Screened
- Exterior features: Fenced Yard, Rain Gutters
- Pool features: Association, Community
- Fencing: Back Yard, Wood
- Has view: Yes
Lot
- Size: 7,840 sqft
- Dimensions: 55 x 128 x 64 x 150
- Features: Back Yard, Landscaped
Details
- Parcel number: 0778769467
- Special conditions: Standard
Construction
Type & style
- Home type: SingleFamily
- Architectural style: Traditional
- Property subtype: Single Family Residence, Residential
Materials
- Stone Veneer, Vinyl Siding
- Foundation: Slab
- Roof: Shingle
Condition
- New construction: No
- Year built: 2006
Utilities & green energy
- Sewer: Public Sewer
- Water: Public
Community & neighborhood
Location
- Region: Raleigh
- Subdivision: Harrington Pointe
HOA & financial
HOA
- Has HOA: Yes
- HOA fee: $189 monthly
- Amenities included: Clubhouse, Pool
- Services included: Maintenance Grounds
Price history
| Date | Event | Price |
|---|---|---|
| 3/25/2025 | Sold | $545,000$272/sqft |
Source: | ||
| 2/19/2025 | Pending sale | $545,000$272/sqft |
Source: | ||
| 2/14/2025 | Listed for sale | $545,000+81.7%$272/sqft |
Source: | ||
| 4/6/2012 | Listing removed | $299,900$150/sqft |
Source: RE/MAX UNITED #1806509 Report a problem | ||
| 11/5/2011 | Price change | $299,900-1.7%$150/sqft |
Source: RE/MAX UNITED #1806509 Report a problem | ||
Public tax history
| Year | Property taxes | Tax assessment |
|---|---|---|
| 2025 | $4,531 +0.4% | $517,214 |
| 2024 | $4,512 +14.9% | $517,214 +44.4% |
| 2023 | $3,925 +7.6% | $358,282 |
Find assessor info on the county website
Neighborhood: Northwest Raleigh
Nearby schools
GreatSchools rating
- 7/10Sycamore Creek ElementaryGrades: PK-5Distance: 0.6 mi
- 9/10Pine Hollow MiddleGrades: 6-8Distance: 0.4 mi
- 9/10Leesville Road HighGrades: 9-12Distance: 1.7 mi
Schools provided by the listing agent
- Elementary: Wake - Sycamore Creek
- Middle: Wake - Pine Hollow
- High: Wake - Leesville Road
Source: Doorify MLS. This data may not be complete. We recommend contacting the local school district to confirm school assignments for this home.
Get a cash offer in 3 minutes
Find out how much your home could sell for in as little as 3 minutes with a no-obligation cash offer.
Estimated market value$533,200
Get a cash offer in 3 minutes
Find out how much your home could sell for in as little as 3 minutes with a no-obligation cash offer.
Estimated market value
$533,200
