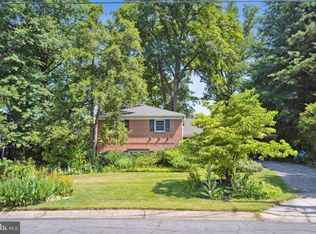Sprawling Arts & Crafts Style Home on Corner Lot ; 5 Bed ; 4.5 Bath ; 4,000 Sf ; 10,237 Sf Lot ; 2-Car Garage ; House: 3 Floors of Living Space, Wide-Plank Hardwood Flooring, Formal Dining Room, Crown MoldingCustom Millwork, Fireplace, Den w/ Built-in Bookcases, Built-in Speaker System w/ Multi-Room Sonos System, Recessed Lighting, Plantation Shutters Throughout, Laundry Room w/ Built-in Storage, Finished Basement w/ Cork Flooring, Custom Bar Including Dishwasher Dual Drawers & Icemaker, Theater Room w/ Projector TV & Theater Quality Sound, Large Deck, Flagstone Patio, Outdoor Stone Fireplace, Fenced Backyard ; Kitchen: Granite Countertops, Large Island w/ Seating for 4, Marble Backsplash, Stainless Steel Professional Appliances, Gas Cooking, Undermount Sink, Designer Finishes, Butler~s Pantry ; Baths: Granite Topped Vanities w/ Storage, Dual Vanity in Master, Large Rainshower w/ Multiple Heads in Master, Soaking Tub in Master, 2 En-Suite Baths, Porcelain Tiling, Designer Fixture
This property is off market, which means it's not currently listed for sale or rent on Zillow. This may be different from what's available on other websites or public sources.
