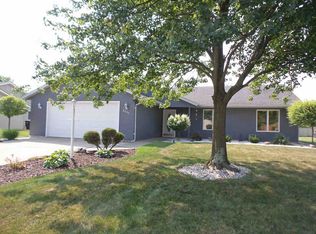Welcome home to this amazing four bedroom home that greets you with fresh paint and all new flooring. This one is sure to please with two separate living spaces, dining room and kitchen with all new appliances which include an electric range, dishwasher and refrigerator. You will find a nice wood burning fireplace in the family room which is perfect to cozy up to with a nice book and hot cup of hot chocolate on those cold wintery days. The sun room and large privacy fenced in back yard offers plenty of space for hosting those summer bbq's. There are two full baths located on the second floor and an ensuite available in the owner's bedroom. There is a half bath and laundry conveniently located on the main floor. The two car garage offers extra parking space or storage. This is the one you have been waiting for and don't want to miss!
This property is off market, which means it's not currently listed for sale or rent on Zillow. This may be different from what's available on other websites or public sources.
