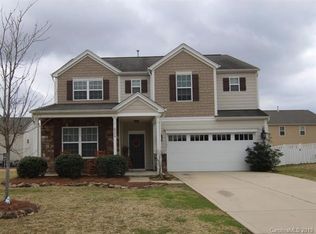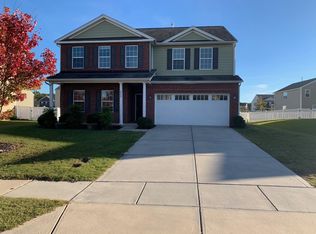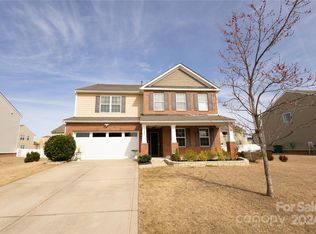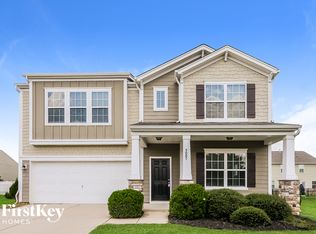Closed
$425,000
6004 Farm Pond Rd, Indian Trail, NC 28079
3beds
2,340sqft
Single Family Residence
Built in 2010
0.19 Acres Lot
$434,600 Zestimate®
$182/sqft
$2,306 Estimated rent
Home value
$434,600
$404,000 - $465,000
$2,306/mo
Zestimate® history
Loading...
Owner options
Explore your selling options
What's special
Welcome to Fieldstone Farms, a neighborhood with amenities , community & sought after schools. You will love the great front porch to sit and have a morning coffee or after tea. Step inside with a beautiful open floor plan, designed perfectly for modern living. Upon entering, you're greeted by a spacious living room, ideal for entertaining guests or simply unwinding after a long day. The open floor plan flows perfectly with your kitchen and family room making entertaining a breeze.
As you ascend the stairs, you'll discover three generously sized bedrooms, each offering ample closet space to accommodate all your storage needs. A large loft area adds versatility to the space, perfect for a home office or playroom for the little ones or for workout equipment. It is an easy commute to Charlotte. Make your showing appointment today!
Recently painted, quartz kitchen countertops, powder room updated, installed luxury vinyl planks on main floor and stairs & new roof in 2024.
Zillow last checked: 8 hours ago
Listing updated: July 10, 2024 at 12:08pm
Listing Provided by:
Zoraida Payne zoraidapayne@live.com,
Zoraida Delgado Payne Real Estate LLC
Bought with:
DJ Pomposini
HoneyBee Real Estate
Source: Canopy MLS as distributed by MLS GRID,MLS#: 4143684
Facts & features
Interior
Bedrooms & bathrooms
- Bedrooms: 3
- Bathrooms: 3
- Full bathrooms: 2
- 1/2 bathrooms: 1
Primary bedroom
- Features: En Suite Bathroom, Garden Tub, Walk-In Closet(s)
- Level: Upper
Primary bedroom
- Level: Upper
Bedroom s
- Level: Upper
Bedroom s
- Level: Upper
Bedroom s
- Level: Upper
Bedroom s
- Level: Upper
Bathroom full
- Level: Upper
Bathroom full
- Level: Upper
Bathroom half
- Level: Main
Bathroom full
- Level: Upper
Bathroom full
- Level: Upper
Bathroom half
- Level: Main
Family room
- Level: Main
Family room
- Level: Main
Kitchen
- Level: Main
Kitchen
- Level: Main
Laundry
- Level: Upper
Laundry
- Level: Upper
Living room
- Level: Main
Living room
- Level: Main
Loft
- Level: Upper
Loft
- Level: Upper
Loft
- Level: Upper
Loft
- Level: Upper
Heating
- Central, Natural Gas
Cooling
- Central Air
Appliances
- Included: Disposal, Dryer, Electric Range, Electric Water Heater, ENERGY STAR Qualified Dishwasher, Microwave, Plumbed For Ice Maker, Refrigerator, Washer/Dryer
- Laundry: Electric Dryer Hookup, Laundry Closet, Upper Level, Washer Hookup
Features
- Kitchen Island, Open Floorplan, Pantry, Walk-In Closet(s)
- Flooring: Carpet, Vinyl
- Doors: Insulated Door(s), Sliding Doors
- Windows: Insulated Windows
- Has basement: No
- Attic: Pull Down Stairs
Interior area
- Total structure area: 2,340
- Total interior livable area: 2,340 sqft
- Finished area above ground: 2,340
- Finished area below ground: 0
Property
Parking
- Total spaces: 2
- Parking features: Driveway, Attached Garage, Garage Door Opener, Garage Faces Front, Garage on Main Level
- Attached garage spaces: 2
- Has uncovered spaces: Yes
- Details: Plenty of parking
Accessibility
- Accessibility features: Two or More Access Exits
Features
- Levels: Two
- Stories: 2
- Patio & porch: Front Porch, Patio, Porch
- Pool features: Community
- Fencing: Back Yard,Fenced,Full,Privacy
Lot
- Size: 0.19 Acres
- Features: Cleared, Level
Details
- Parcel number: 07003110
- Zoning: AP6
- Special conditions: Standard
Construction
Type & style
- Home type: SingleFamily
- Property subtype: Single Family Residence
Materials
- Fiber Cement, Stone, Vinyl
- Foundation: Slab
- Roof: Shingle
Condition
- New construction: No
- Year built: 2010
Utilities & green energy
- Sewer: Public Sewer
- Water: City
- Utilities for property: Cable Available, Electricity Connected
Community & neighborhood
Security
- Security features: Smoke Detector(s)
Community
- Community features: Clubhouse, Game Court, Picnic Area, Playground, Sidewalks, Street Lights
Location
- Region: Indian Trail
- Subdivision: Fieldstone Farm
HOA & financial
HOA
- Has HOA: Yes
- HOA fee: $150 quarterly
- Association name: Cam
- Association phone: 877-672-2267
Other
Other facts
- Listing terms: Cash,Conventional,FHA,VA Loan
- Road surface type: Concrete, Paved
Price history
| Date | Event | Price |
|---|---|---|
| 7/10/2024 | Sold | $425,000$182/sqft |
Source: | ||
| 7/5/2024 | Pending sale | $425,000$182/sqft |
Source: | ||
| 6/4/2024 | Listed for sale | $425,000+46.6%$182/sqft |
Source: | ||
| 12/4/2020 | Sold | $290,000-1.7%$124/sqft |
Source: | ||
| 10/31/2020 | Listed for sale | $295,000$126/sqft |
Source: Queenstowne Realty, Inc. #3666756 Report a problem | ||
Public tax history
| Year | Property taxes | Tax assessment |
|---|---|---|
| 2025 | $2,691 +15.3% | $408,100 +47.4% |
| 2024 | $2,334 +0.8% | $276,800 |
| 2023 | $2,315 | $276,800 |
Find assessor info on the county website
Neighborhood: 28079
Nearby schools
GreatSchools rating
- 8/10Poplin Elementary SchoolGrades: PK-5Distance: 0.8 mi
- 10/10Porter Ridge Middle SchoolGrades: 6-8Distance: 1.2 mi
- 7/10Porter Ridge High SchoolGrades: 9-12Distance: 1 mi
Schools provided by the listing agent
- Elementary: Poplin
- Middle: Porter Ridge
- High: Porter Ridge
Source: Canopy MLS as distributed by MLS GRID. This data may not be complete. We recommend contacting the local school district to confirm school assignments for this home.
Get a cash offer in 3 minutes
Find out how much your home could sell for in as little as 3 minutes with a no-obligation cash offer.
Estimated market value$434,600
Get a cash offer in 3 minutes
Find out how much your home could sell for in as little as 3 minutes with a no-obligation cash offer.
Estimated market value
$434,600



