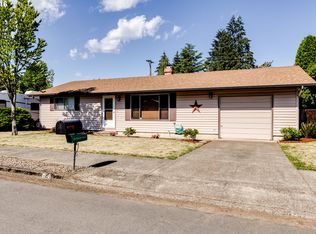Custom home designed with no steps anywhere! Quality Well-built home has gleaming hardwood floors throughout with an open & spacious floor plan. Lg. 4th bedroom would also make great Office/Den. The primary bedroom has a HUGE bathroom with step less shower & walk-in jacuzzi tub. Monoblock Plumbing! Central Vacuum! Heat Pump! Home is ADA approved, fully wheelchair assessible. Virtual Tour attached, see property details.
This property is off market, which means it's not currently listed for sale or rent on Zillow. This may be different from what's available on other websites or public sources.

