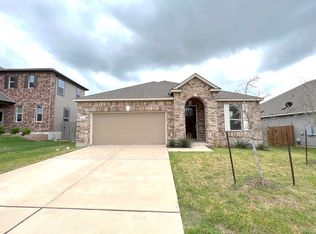This beautifully maintained 3-bedroom, 2.5-bathroom home offers a perfect blend of comfort and modern design. Inside, you'll find spacious living areas complemented by features such as a walk-in closet, dual vanities, ceiling fans, and a convenient breakfast bar. The kitchen is equipped with sleek quartz countertops and plenty of storage, making it both functional and stylish. Upstairs, well-sized bedrooms provide ample space and natural light.
Enjoy outdoor living in the fully fenced backyardperfect for relaxing or entertaining.
With thoughtful details throughout and move-in-ready condition, this home is a standout option for anyone seeking space, style, and convenience.
Bedrooms: 3
Bathrooms: 2.5
Square Footage: 1896
Neighborhood: Goodnight Ranch
Year Built: 2017
PETS
- Pets negotiable. Non-refundable Pet Fee Required
- Monthly pet fee of $25 per pet
MISC.
- No Smoking On Property
- Application Fee is $75 per Adult
- $15 monthly MRA (admin fee)
- Application Turnaround Time is 1-2 Business Days
- Security Deposit: 90% of one month's rent
- Lease Initiation Fee upon approval: 10% of one month's rent
By submitting your information on this page you consent to being contacted by the Property Manager and RentEngine via SMS, phone, or email.
House for rent
$2,250/mo
6004 Corrine Ln, Austin, TX 78747
3beds
1,896sqft
Price may not include required fees and charges.
Single family residence
Available now
Cats, dogs OK
Ceiling fan
-- Laundry
Attached garage parking
-- Heating
What's special
Ceiling fansPlenty of storageNatural lightSleek quartz countertopsFully fenced backyardWalk-in closetWell-sized bedrooms
- 29 days
- on Zillow |
- -- |
- -- |
Travel times
Prepare for your first home with confidence
Consider a first-time homebuyer savings account designed to grow your down payment with up to a 6% match & 4.15% APY.
Facts & features
Interior
Bedrooms & bathrooms
- Bedrooms: 3
- Bathrooms: 3
- Full bathrooms: 2
- 1/2 bathrooms: 1
Cooling
- Ceiling Fan
Appliances
- Included: Dishwasher, Disposal, Microwave, Refrigerator, Stove, Washer
Features
- Ceiling Fan(s), Walk In Closet
Interior area
- Total interior livable area: 1,896 sqft
Property
Parking
- Parking features: Attached, Off Street, On Street
- Has attached garage: Yes
- Details: Contact manager
Features
- Exterior features: Walk In Closet
Details
- Parcel number: 863761
Construction
Type & style
- Home type: SingleFamily
- Property subtype: Single Family Residence
Community & HOA
Location
- Region: Austin
Financial & listing details
- Lease term: 1 Year
Price history
| Date | Event | Price |
|---|---|---|
| 6/13/2025 | Price change | $2,250-4.3%$1/sqft |
Source: Zillow Rentals | ||
| 5/30/2025 | Price change | $2,350-4.1%$1/sqft |
Source: Zillow Rentals | ||
| 5/16/2025 | Listed for rent | $2,450$1/sqft |
Source: Zillow Rentals | ||
![[object Object]](https://photos.zillowstatic.com/fp/7a5483ec0175842afec60f8b10190d3e-p_i.jpg)
