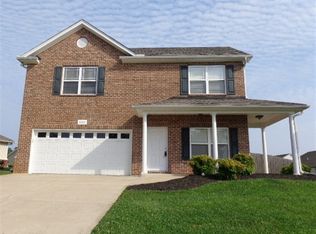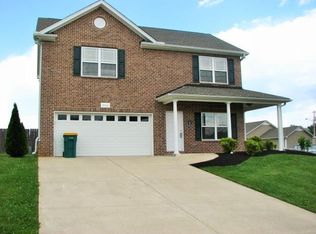Closed
$435,000
6004 Chickadee Cir, Spring Hill, TN 37174
3beds
1,558sqft
Single Family Residence, Residential
Built in 2007
0.26 Acres Lot
$429,400 Zestimate®
$279/sqft
$2,015 Estimated rent
Home value
$429,400
$408,000 - $451,000
$2,015/mo
Zestimate® history
Loading...
Owner options
Explore your selling options
What's special
Come See This Turn Key Emaculate Home Located In A Great Neighborhood Walking Distance To Battle Ground Elementary School. This Home Is A Stunning Open Concept With Vaulted Ceilings And Durable Engineered Wood Flooring. The Kitchen Is A Cooks Dream With Granite Counters, Soft Closing Cabinets, Under The Cabinet Lighting And Much More. The Floor Plan Features A Split Living For Ultimate Privacy. The Primary Bedroom Boast Tray Ceilings, Ceiling Fan, Reading Nook, And Window Views Of Your Tree Lined Back Yard Oasis. Attached Is Your Walk In Closet And Very Large Bathroom With Sperate Garden Tub/Shower. The Opposite Side Of Living Area Has A Private Barn Door Entrance With 2 Bedrooms And A Bathroom In The Middle. The Backyard Oasis Is Tree Lined For Ultimate Privacy. Gazebo Conveys
Zillow last checked: 8 hours ago
Listing updated: August 09, 2023 at 03:46pm
Listing Provided by:
Jeff Hansen 989-506-0412,
Realty One Group Music City
Bought with:
Willie Mangrum, Broker, 316381
Nashville Realty Group
Source: RealTracs MLS as distributed by MLS GRID,MLS#: 2545509
Facts & features
Interior
Bedrooms & bathrooms
- Bedrooms: 3
- Bathrooms: 2
- Full bathrooms: 2
- Main level bedrooms: 3
Bedroom 1
- Features: Walk-In Closet(s)
- Level: Walk-In Closet(s)
- Area: 224 Square Feet
- Dimensions: 14x16
Bedroom 2
- Features: Extra Large Closet
- Level: Extra Large Closet
- Area: 110 Square Feet
- Dimensions: 11x10
Bedroom 3
- Features: Extra Large Closet
- Level: Extra Large Closet
- Area: 130 Square Feet
- Dimensions: 10x13
Kitchen
- Features: Eat-in Kitchen
- Level: Eat-in Kitchen
- Area: 208 Square Feet
- Dimensions: 16x13
Living room
- Area: 238 Square Feet
- Dimensions: 14x17
Heating
- Central
Cooling
- Central Air
Appliances
- Included: Dishwasher, Disposal, Microwave, Refrigerator, Electric Oven, Cooktop
- Laundry: Utility Connection
Features
- Ceiling Fan(s), Storage, Walk-In Closet(s), Primary Bedroom Main Floor
- Flooring: Carpet, Laminate
- Basement: Slab
- Has fireplace: No
Interior area
- Total structure area: 1,558
- Total interior livable area: 1,558 sqft
- Finished area above ground: 1,558
Property
Parking
- Total spaces: 2
- Parking features: Garage Door Opener, Garage Faces Front
- Attached garage spaces: 2
Features
- Levels: One
- Stories: 1
- Patio & porch: Porch, Covered, Patio
Lot
- Size: 0.26 Acres
- Dimensions: 115.38 x 151.34 IRR
Details
- Parcel number: 043J D 02500 000
- Special conditions: Standard
Construction
Type & style
- Home type: SingleFamily
- Property subtype: Single Family Residence, Residential
Materials
- Frame, Brick
- Roof: Asphalt
Condition
- New construction: No
- Year built: 2007
Utilities & green energy
- Sewer: Public Sewer
- Water: Public
- Utilities for property: Water Available, Cable Connected
Community & neighborhood
Location
- Region: Spring Hill
- Subdivision: Whispering Woods Ph 3
Price history
| Date | Event | Price |
|---|---|---|
| 8/9/2023 | Sold | $435,000$279/sqft |
Source: | ||
| 7/10/2023 | Contingent | $435,000$279/sqft |
Source: | ||
| 7/10/2023 | Listed for sale | $435,000+22.5%$279/sqft |
Source: | ||
| 4/23/2021 | Sold | $355,000+104%$228/sqft |
Source: | ||
| 10/1/2007 | Sold | $173,990$112/sqft |
Source: Public Record Report a problem | ||
Public tax history
| Year | Property taxes | Tax assessment |
|---|---|---|
| 2025 | $1,792 | $67,650 |
| 2024 | $1,792 | $67,650 |
| 2023 | $1,792 | $67,650 |
Find assessor info on the county website
Neighborhood: 37174
Nearby schools
GreatSchools rating
- 6/10Battle Creek Elementary SchoolGrades: PK-4Distance: 0.4 mi
- 7/10Battle Creek Middle SchoolGrades: 5-8Distance: 0.9 mi
- 4/10Spring Hill High SchoolGrades: 9-12Distance: 2.6 mi
Schools provided by the listing agent
- Elementary: Battle Creek Elementary School
- Middle: Spring Hill Middle School
- High: Spring Hill High School
Source: RealTracs MLS as distributed by MLS GRID. This data may not be complete. We recommend contacting the local school district to confirm school assignments for this home.
Get a cash offer in 3 minutes
Find out how much your home could sell for in as little as 3 minutes with a no-obligation cash offer.
Estimated market value$429,400
Get a cash offer in 3 minutes
Find out how much your home could sell for in as little as 3 minutes with a no-obligation cash offer.
Estimated market value
$429,400

