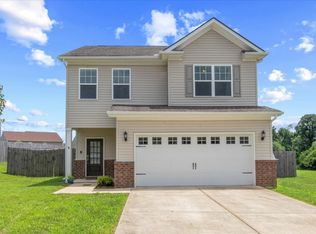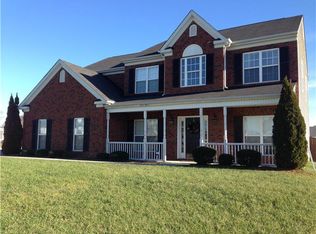Closed
$450,000
6003 Sentinel Dr #47, Spring Hill, TN 37174
4beds
2,066sqft
Single Family Residence, Residential
Built in 2017
9,147.6 Square Feet Lot
$452,400 Zestimate®
$218/sqft
$2,318 Estimated rent
Home value
$452,400
$416,000 - $493,000
$2,318/mo
Zestimate® history
Loading...
Owner options
Explore your selling options
What's special
Open and spacious floor plan with a kitchen featuring granite countertops, tiled backsplash, and stainless steel appliances. The master bedroom boasts dual vanities. All bedrooms offer ample closet space, and the large, privacy-fenced backyard is perfect for outdoor enjoyment
Zillow last checked: 8 hours ago
Listing updated: May 15, 2025 at 02:24pm
Listing Provided by:
Jacquelyn Scott 855-299-7653,
Mark Spain Real Estate
Bought with:
Mylinh Behaylo, 295764
Realty of America
Source: RealTracs MLS as distributed by MLS GRID,MLS#: 2795979
Facts & features
Interior
Bedrooms & bathrooms
- Bedrooms: 4
- Bathrooms: 3
- Full bathrooms: 2
- 1/2 bathrooms: 1
Bedroom 1
- Features: Full Bath
- Level: Full Bath
- Area: 247 Square Feet
- Dimensions: 19x13
Bedroom 2
- Area: 156 Square Feet
- Dimensions: 13x12
Bedroom 3
- Features: Extra Large Closet
- Level: Extra Large Closet
- Area: 120 Square Feet
- Dimensions: 12x10
Bedroom 4
- Features: Extra Large Closet
- Level: Extra Large Closet
Den
- Area: 252 Square Feet
- Dimensions: 18x14
Dining room
- Features: Formal
- Level: Formal
- Area: 140 Square Feet
- Dimensions: 14x10
Kitchen
- Features: Eat-in Kitchen
- Level: Eat-in Kitchen
Living room
- Area: 169 Square Feet
- Dimensions: 13x13
Heating
- Central
Cooling
- Central Air
Appliances
- Included: Dishwasher, Microwave, Washer
Features
- Ceiling Fan(s), Walk-In Closet(s)
- Flooring: Carpet, Wood, Tile
- Basement: Slab
- Number of fireplaces: 1
- Fireplace features: Living Room
Interior area
- Total structure area: 2,066
- Total interior livable area: 2,066 sqft
- Finished area above ground: 2,066
Property
Parking
- Total spaces: 5
- Parking features: Garage Door Opener, Garage Faces Front, Driveway
- Attached garage spaces: 1
- Uncovered spaces: 4
Features
- Levels: Two
- Stories: 2
- Patio & porch: Porch, Covered, Patio
- Fencing: Back Yard
Lot
- Size: 9,147 sqft
- Dimensions: 71.50 x 120.00
- Features: Level
Details
- Parcel number: 028C B 02400 000
- Special conditions: Standard
Construction
Type & style
- Home type: SingleFamily
- Architectural style: Contemporary
- Property subtype: Single Family Residence, Residential
Materials
- Brick, Vinyl Siding
- Roof: Shingle
Condition
- New construction: No
- Year built: 2017
Utilities & green energy
- Sewer: Public Sewer
- Water: Public
- Utilities for property: Water Available, Underground Utilities
Green energy
- Energy efficient items: Thermostat
Community & neighborhood
Security
- Security features: Smoke Detector(s)
Location
- Region: Spring Hill
- Subdivision: Hardin's Landing
HOA & financial
HOA
- Has HOA: Yes
- HOA fee: $25 monthly
- Amenities included: Playground, Underground Utilities, Trail(s)
- Second HOA fee: $450 one time
Price history
| Date | Event | Price |
|---|---|---|
| 5/15/2025 | Sold | $450,000$218/sqft |
Source: | ||
| 4/5/2025 | Contingent | $450,000$218/sqft |
Source: | ||
| 3/6/2025 | Price change | $450,000-2.2%$218/sqft |
Source: | ||
| 2/26/2025 | Listed for sale | $460,000+63.5%$223/sqft |
Source: | ||
| 10/24/2017 | Sold | $281,353$136/sqft |
Source: | ||
Public tax history
Tax history is unavailable.
Neighborhood: 37174
Nearby schools
GreatSchools rating
- 5/10Marvin Wright Elementary SchoolGrades: PK-4Distance: 2.2 mi
- 6/10Spring Hill Middle SchoolGrades: 5-8Distance: 3.6 mi
- 4/10Spring Hill High SchoolGrades: 9-12Distance: 4.2 mi
Schools provided by the listing agent
- Elementary: Marvin Wright Elementary School
- Middle: Spring Hill Middle School
- High: Spring Hill High School
Source: RealTracs MLS as distributed by MLS GRID. This data may not be complete. We recommend contacting the local school district to confirm school assignments for this home.
Get a cash offer in 3 minutes
Find out how much your home could sell for in as little as 3 minutes with a no-obligation cash offer.
Estimated market value
$452,400
Get a cash offer in 3 minutes
Find out how much your home could sell for in as little as 3 minutes with a no-obligation cash offer.
Estimated market value
$452,400

