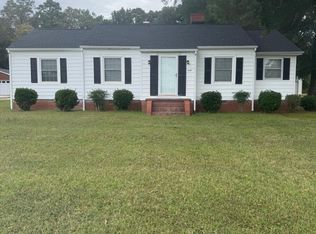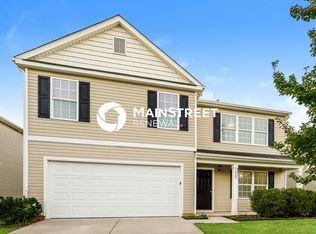This beautiful, well-loved, meticulously maintained home in Oakmont East, a well-established community in Kernersville,just a short drive from nearby Winston Salem or Greensboro. Numerous design details include crown molding, custom cabinetry, and built-ins. A private office can be used as a home office or library. The spacious master bedroom, with an ensuite bathroom and large walk-in closet, is located on the main floor. Two additional bedrooms are located on the second floor, and a fourth bedroom can be used as a bonus room. A walk-in pantry and spacious two-car garage provide ample storage space. The professionally landscaped backyard features a beautiful brick patio and a fire pit, making it a private oasis and the perfect place to relax. The master bedroom carpet was replaced with high-quality waterproof engineered flooring in 2023. The home is bright and sunny throughout, looking like new. Rents are subject to the tenant's credit score and lease term, with discounted rates available for long-term leases with good credit.
The tenant is responsible for all utility bills and pest control costs, if necessary. The tenant must purchase renter's insurance and have their name on the policy.
The rent is $2,390 per month and the deposit is $3,500. Small animals such as cats and dogs require an additional $50 per month (each pet, potty trained only), deposit $250. The minimum lease term is one year.
House for rent
Accepts Zillow applications
$2,390/mo
Kernersville, NC 27284
4beds
2,802sqft
Price may not include required fees and charges.
Single family residence
Available now
Cats, small dogs OK
Central air
Hookups laundry
Attached garage parking
Forced air
What's special
Beautiful brick patioSpacious two-car garageCrown moldingPrivate officeProfessionally landscaped backyardHigh-quality waterproof engineered flooringWalk-in pantry
- 14 days |
- -- |
- -- |
Facts & features
Interior
Bedrooms & bathrooms
- Bedrooms: 4
- Bathrooms: 3
- Full bathrooms: 3
Heating
- Forced Air
Cooling
- Central Air
Appliances
- Included: Dishwasher, Freezer, Microwave, Oven, Refrigerator, WD Hookup
- Laundry: Hookups
Features
- WD Hookup, Walk In Closet
- Flooring: Carpet, Hardwood, Tile
Interior area
- Total interior livable area: 2,802 sqft
Property
Parking
- Parking features: Attached
- Has attached garage: Yes
- Details: Contact manager
Features
- Exterior features: Heating system: Forced Air, Walk In Closet, tool shed at side of property.
Construction
Type & style
- Home type: SingleFamily
- Property subtype: Single Family Residence
Community & HOA
Location
- Region: Kernersville
Financial & listing details
- Lease term: 1 Year
Price history
| Date | Event | Price |
|---|---|---|
| 10/27/2025 | Listed for rent | $2,390$1/sqft |
Source: Zillow Rentals | ||
| 9/28/2025 | Listing removed | $515,000 |
Source: | ||
| 8/5/2025 | Price change | $515,000-2.8% |
Source: | ||
| 5/8/2025 | Price change | $529,800-1.5% |
Source: | ||
| 4/10/2025 | Listed for sale | $538,000+7.9% |
Source: | ||

