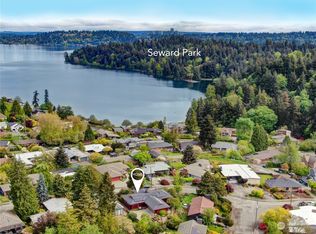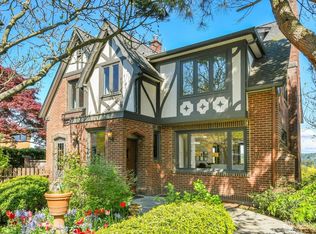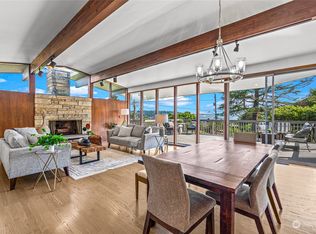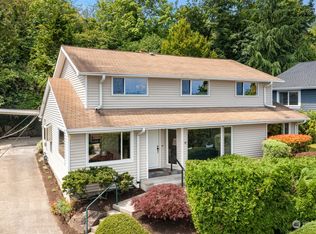Sold
Listed by:
Charlene Little,
eXp Realty
Bought with: Keller Williams Rlty Lk Tapps
$1,945,000
6003 Oakhurst Road S, Seattle, WA 98118
4beds
3,750sqft
Single Family Residence
Built in 2006
7,487.96 Square Feet Lot
$1,922,000 Zestimate®
$519/sqft
$6,321 Estimated rent
Home value
$1,922,000
$1.77M - $2.09M
$6,321/mo
Zestimate® history
Loading...
Owner options
Explore your selling options
What's special
Luxury home with Lake Views This home offers an elevator for seamless access to every level, lake views that inspire serenity, and grand entertaining. Sprawling master bedroom with a dual-sided fireplace that divides sleeping area from en-suite bath, custom walk-in closet, private balcony access overlooking the lake elevate this retreat with laundry. Main Floor Junior Suite + Mother-in-law Perfect for multi-generational living. Hook-up for a kitchenette living space allows independent living.Open-concept living areas with tons of natural light. The gourmet kitchen, equipped with top-tier appliances, an island, and tons of cabinetry, opens to a sunlit living and dining room. With an expansive deck where a hot tub awaits for your relaxation.
Zillow last checked: 8 hours ago
Listing updated: March 31, 2025 at 04:03am
Listed by:
Charlene Little,
eXp Realty
Bought with:
Robbyn Adelsman, 12551
Keller Williams Rlty Lk Tapps
Source: NWMLS,MLS#: 2327703
Facts & features
Interior
Bedrooms & bathrooms
- Bedrooms: 4
- Bathrooms: 5
- Full bathrooms: 3
- 3/4 bathrooms: 1
- 1/2 bathrooms: 1
- Main level bathrooms: 2
- Main level bedrooms: 1
Primary bedroom
- Level: Second
Bedroom
- Level: Lower
Bedroom
- Level: Main
Bedroom
- Level: Second
Bathroom three quarter
- Level: Main
Bathroom full
- Level: Second
Bathroom full
- Level: Second
Bathroom full
- Level: Lower
Other
- Level: Main
Dining room
- Level: Main
Family room
- Level: Lower
Kitchen with eating space
- Level: Main
Living room
- Level: Main
Utility room
- Level: Lower
Heating
- 90%+ High Efficiency
Cooling
- Other – See Remarks
Appliances
- Included: Dishwasher(s), Double Oven, Dryer(s), Disposal, Microwave(s), Refrigerator(s), Stove(s)/Range(s), Washer(s), Garbage Disposal
Features
- Bath Off Primary, Dining Room, High Tech Cabling, Walk-In Pantry
- Flooring: Ceramic Tile, Hardwood, Carpet
- Doors: French Doors
- Windows: Double Pane/Storm Window
- Basement: Daylight,Finished
- Has fireplace: No
- Fireplace features: Gas
Interior area
- Total structure area: 3,750
- Total interior livable area: 3,750 sqft
Property
Parking
- Total spaces: 2
- Parking features: Driveway, Attached Garage
- Attached garage spaces: 2
Features
- Levels: Multi/Split
- Patio & porch: Second Primary Bedroom, Bath Off Primary, Ceramic Tile, Double Pane/Storm Window, Dining Room, Elevator, Fireplace (Primary Bedroom), French Doors, Hardwood, High Tech Cabling, Hot Tub/Spa, Security System, Sprinkler System, Walk-In Closet(s), Walk-In Pantry, Wall to Wall Carpet, Wet Bar
- Has spa: Yes
- Spa features: Indoor
- Has view: Yes
- View description: Lake
- Has water view: Yes
- Water view: Lake
Lot
- Size: 7,487 sqft
- Features: Corner Lot, Paved, Sidewalk
- Topography: Level
- Residential vegetation: Brush
Details
- Parcel number: 8835401010
- Zoning description: Jurisdiction: City
- Special conditions: Standard
Construction
Type & style
- Home type: SingleFamily
- Property subtype: Single Family Residence
Materials
- Cement Planked, Cement Plank
- Foundation: Poured Concrete
- Roof: Composition
Condition
- Year built: 2006
- Major remodel year: 2006
Utilities & green energy
- Electric: Company: City of Seattle
- Sewer: Sewer Connected, Company: City of Seattle
- Water: Public, Company: City of Seattle
Community & neighborhood
Security
- Security features: Security System
Location
- Region: Seattle
- Subdivision: Seward Park
Other
Other facts
- Listing terms: Cash Out,Conventional,FHA,VA Loan
- Cumulative days on market: 62 days
Price history
| Date | Event | Price |
|---|---|---|
| 2/28/2025 | Sold | $1,945,000-2.7%$519/sqft |
Source: | ||
| 2/5/2025 | Pending sale | $1,999,950$533/sqft |
Source: | ||
| 1/30/2025 | Listed for sale | $1,999,950$533/sqft |
Source: | ||
Public tax history
| Year | Property taxes | Tax assessment |
|---|---|---|
| 2024 | $14,611 -1.9% | $1,486,000 -3.8% |
| 2023 | $14,895 +16.4% | $1,544,000 +5% |
| 2022 | $12,798 +9.6% | $1,470,000 +19.5% |
Find assessor info on the county website
Neighborhood: Seward Park
Nearby schools
GreatSchools rating
- 5/10Graham Hill Elementary SchoolGrades: PK-5Distance: 0.4 mi
- 6/10Orca K-8 SchoolGrades: K-8Distance: 0.7 mi
- 2/10Rainier Beach High SchoolGrades: 9-12Distance: 1.7 mi

Get pre-qualified for a loan
At Zillow Home Loans, we can pre-qualify you in as little as 5 minutes with no impact to your credit score.An equal housing lender. NMLS #10287.
Sell for more on Zillow
Get a free Zillow Showcase℠ listing and you could sell for .
$1,922,000
2% more+ $38,440
With Zillow Showcase(estimated)
$1,960,440


