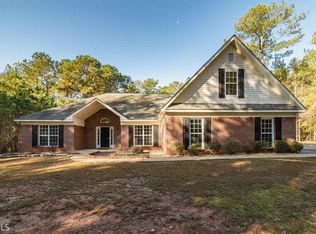Southern beauty! Lovely custom home features Brazilian cherry floors, travertine tile, solid maple kitchen cabinets, granite countertops. Large master suite features double trey ceiling, double vanity, walk-in tile shower, jetted tub & a HUGE master closet. Large kitchen has a gas cooktop, wine rack & double pantry! Split floorplan-bedrooms 2 & 3 have a Jack & Jill bath. Upstairs has 2 more bedrooms, a full bath & walk-in attic space. Wired shop with underground storm shelter! HIGH SPEED INTERNET! Zoned HVAC 16 Sear. Foam insulation = LOW power bill!! Instant hot water heater. Argon/ low E windows. Granite throughout. travertine tile & tiled showers. Irrigation system. Greenhouse. Chicken house. Private backyard!
This property is off market, which means it's not currently listed for sale or rent on Zillow. This may be different from what's available on other websites or public sources.

