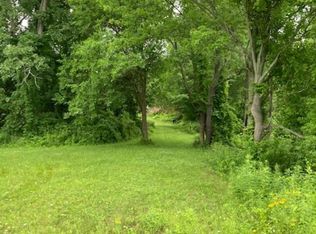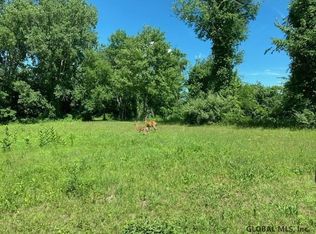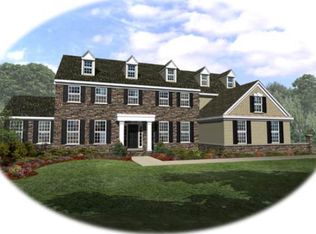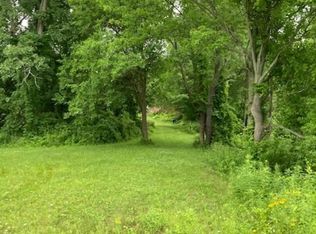Designed to take full advantage of the setting, this home feels truly at one with nature. With no neighbor in sight, but only minutes away from all conveniences, it's the perfect location. An open layout that feels both expansive and comfortable, it's great for entertaining and for enjoying quiet family time. A large office with a separate entrance easily allows for working from home. If you are looking for an out of the ordinary, thoughtfully designed, eminently interesting and livable home, your search is over!
This property is off market, which means it's not currently listed for sale or rent on Zillow. This may be different from what's available on other websites or public sources.



