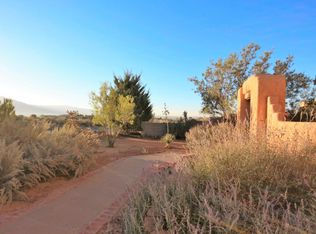Welcome to this meticulously maintained, beautiful custom home on 1/2 acre. Lovely southwestern touches throughout. Upgraded SS appliances in kitchen. Three bedrooms w/ additional office/study. Two full baths. Spacious master w/ walk-in closet & jacuzzi tub. Ceramic tile in all wet areas. Curl up to the kiva fireplace in the great room or entertain in the spacious dining room off kitchen w/ access to patio. New Pella windows January 2019. New high-efficiency HVAC system. Professional landscaping w/ structural walls make the backyard perfect for entertaining or gardening. New lg patio for lounging in the comfortable New Mexico climate. Roast marshmallows in the stone fire pit. Bonus kid's play house! This home is lovingly rounded out w/ VIEWS of the Sandias.
This property is off market, which means it's not currently listed for sale or rent on Zillow. This may be different from what's available on other websites or public sources.
